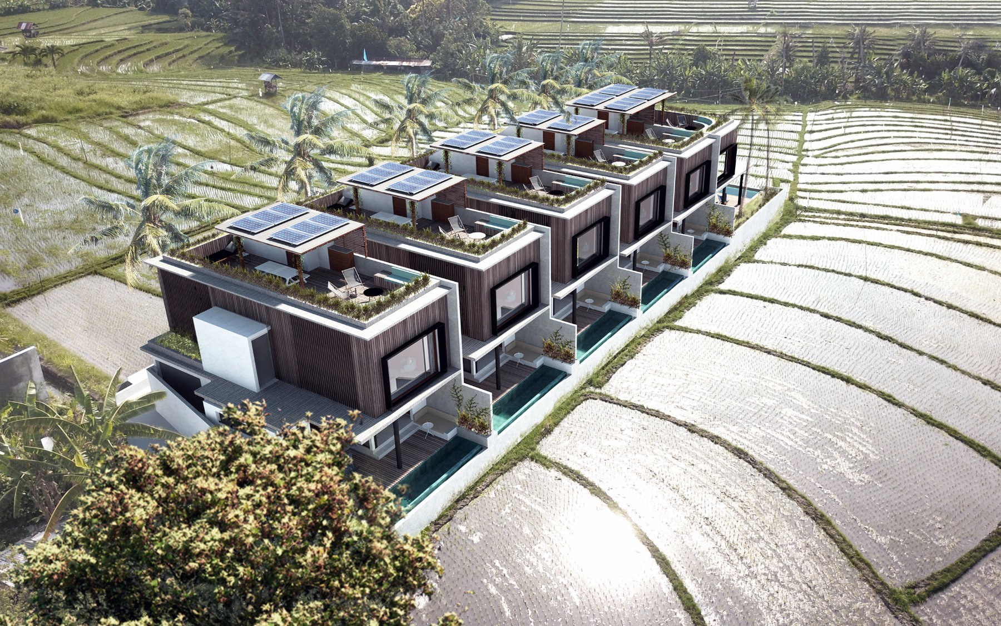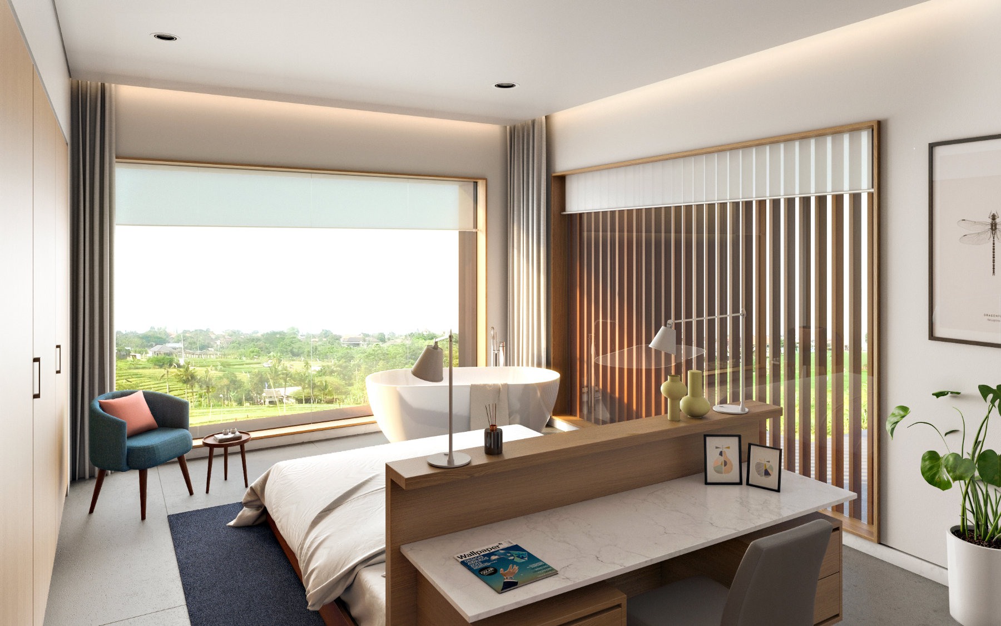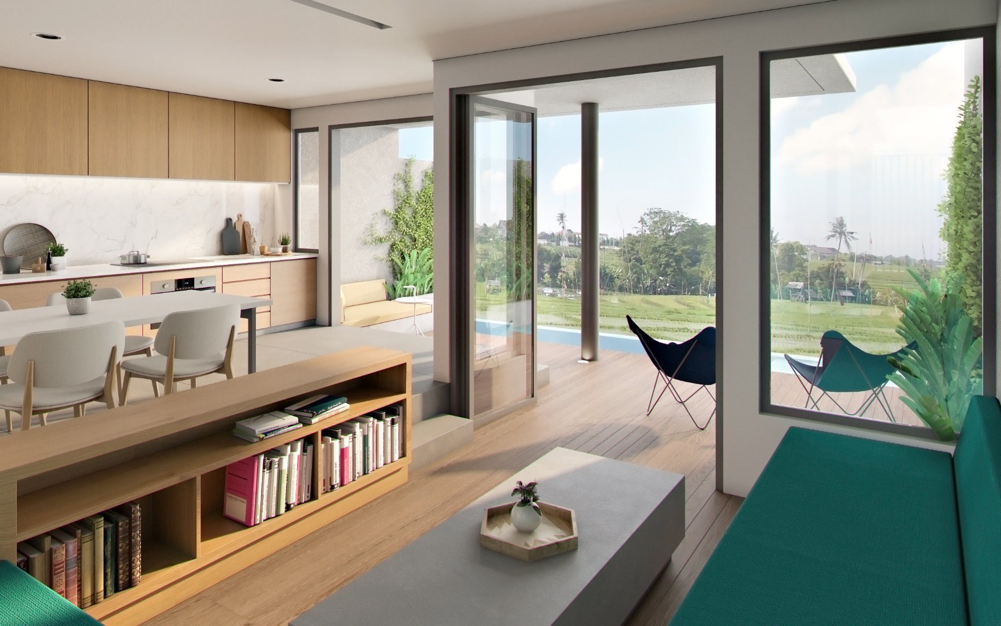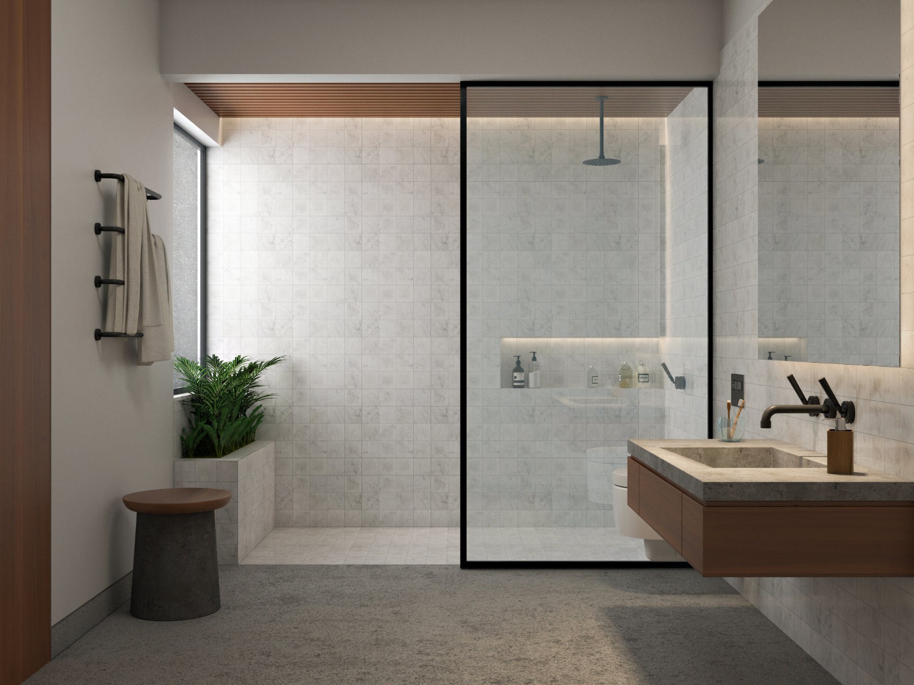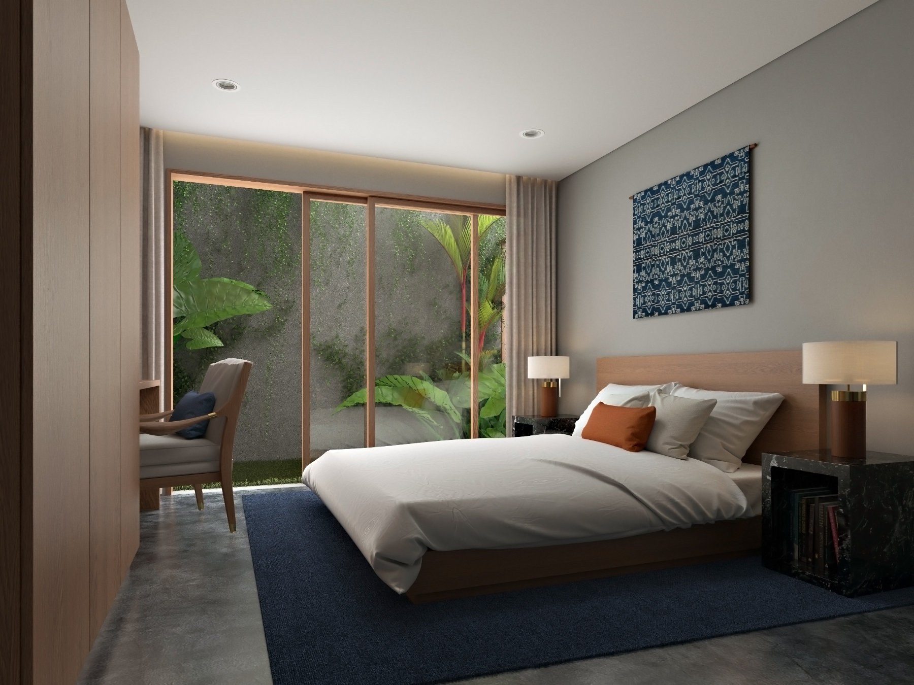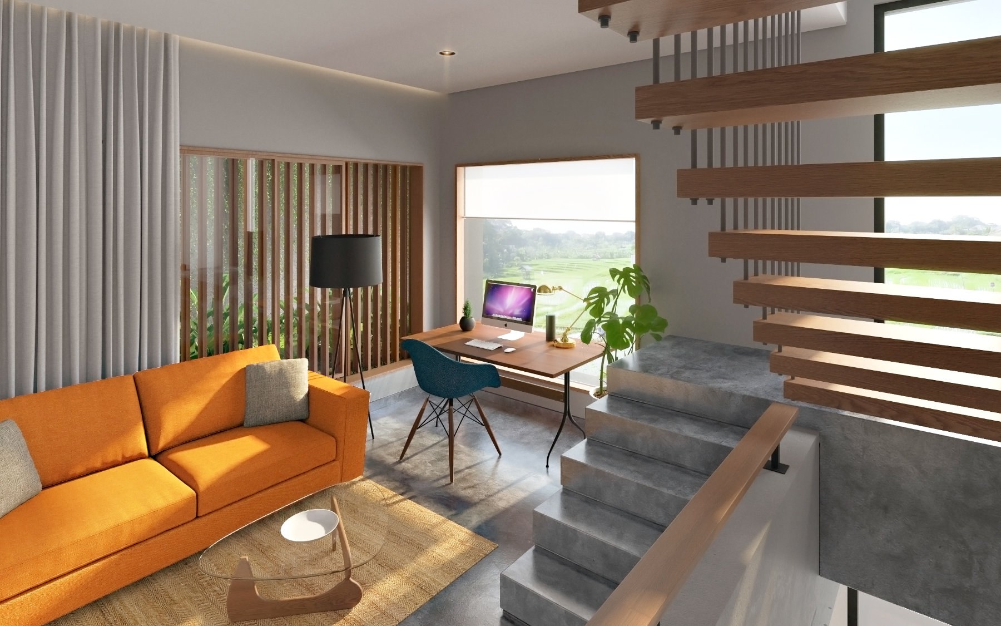About
Type: Townhouses
Location: Berawa, Canggu, Bali
Status: Prospective
Build area: 1000m2
The challenge with this Berawa Townhouses project was to design 6 houses that felt spacious and special on only 1000 m2 of very narrow land.
As the individual gardens would be small we liked the idea of encouraging a community feel so we designed a shared outdoor space that could be used by all residents. Making the most of the views, as well as the spaces at the top of the houses, were also important.
The Berawa Townhouses have been designed to let natural light in and airflow throughout the day. They’ve been fitted with solar panels on the roof terraces, use Green Sense concrete throughout and all have timber screens and deep-set windows to stop over-heating from the sun.
Each home has been made 180 m2 spread over two stories. They all have two good sized bedrooms, a smaller studio room, spacious kitchens, dining and living areas, private sundecks, dip pools and roof top terraces with views over Canggu.
All the best things come in small houses.

