What we do
Architecture
We have become known for our high level of detailing in residential and hospitality architecture. We work with clients from concept and design right through to overseeing construction on-site. You may need us from the beginning to end of your project, or for just part of the process. Our designs will always be meaningful, detailed and deeply connected to your project concept and its place.
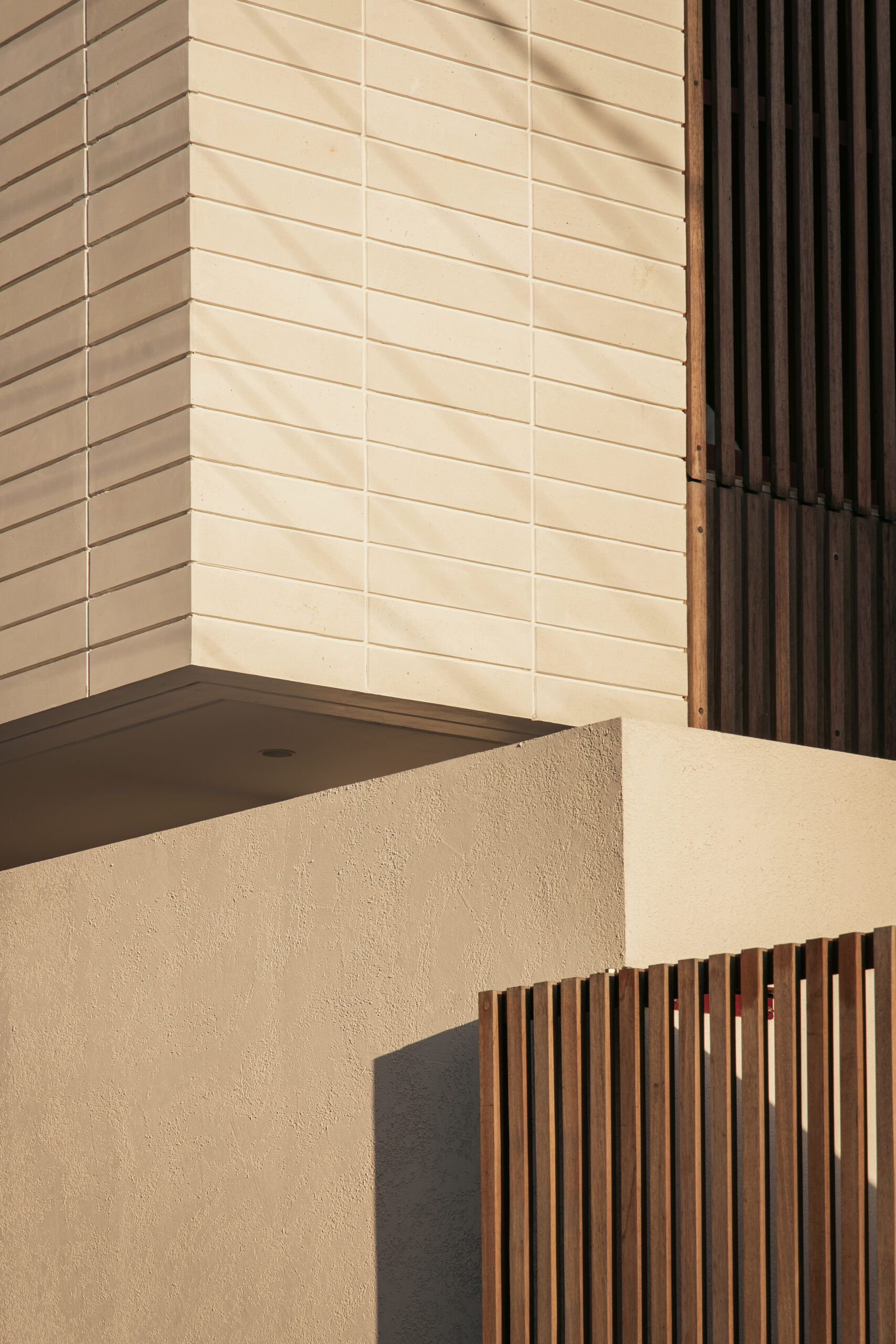
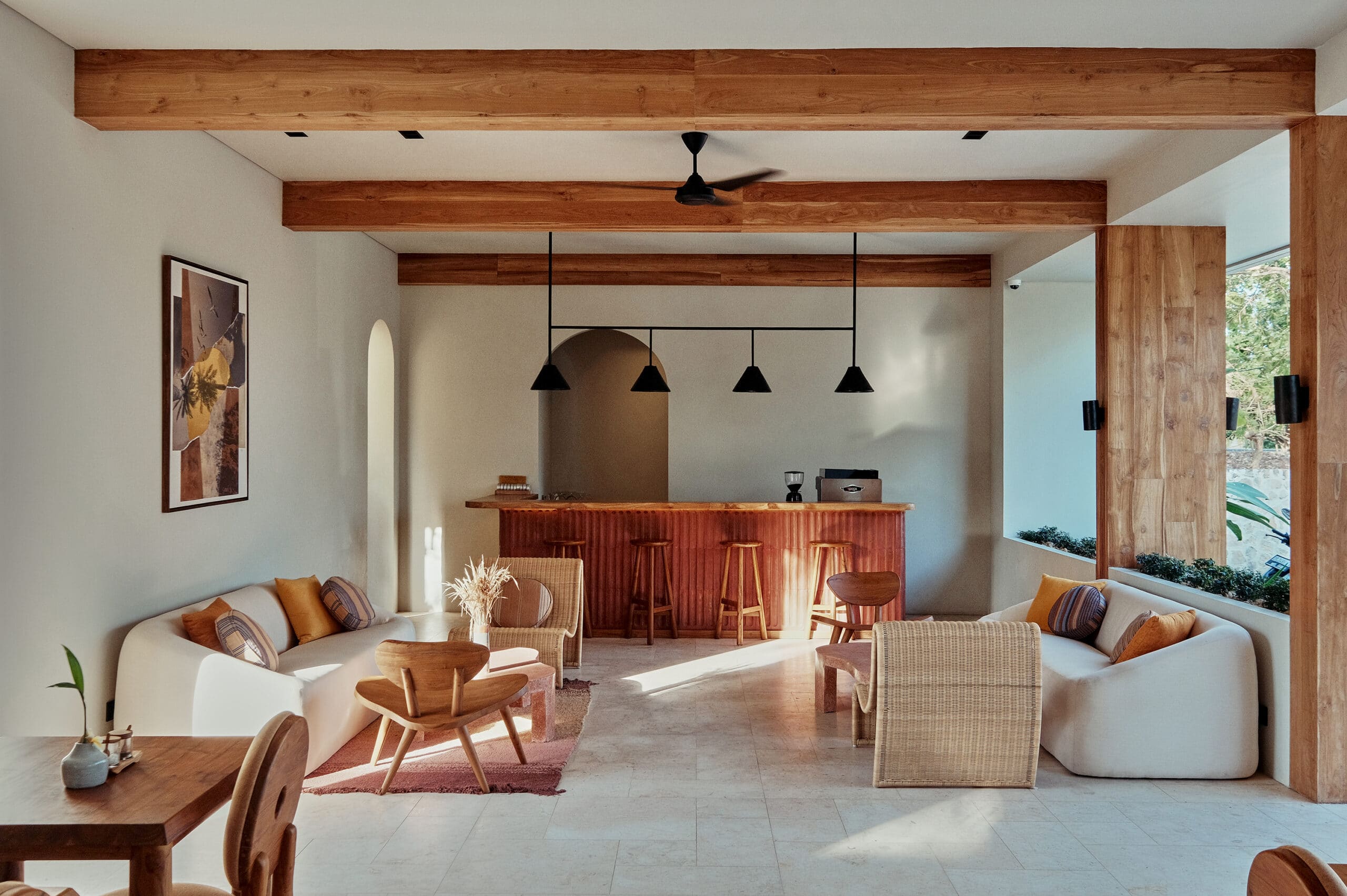
Creative
When we propose a concept or design, we will always show the thinking behind our ideas. For commercial projects, we look at what will make you stand out, what will connect you with the surrounding community, how to ensure a sense of well-being for guests or customers and how to showcase your identity in a unique way. With residential design, we focus on what is special about your location and your unique practical and well-being needs in a home.
We are aiming to find the best creative solutions, consistently specific to your project, be that in the architecture, handmade finishes and materials, bespoke furniture, fabrics or lighting.
Our approach
Every project is different, so we approach things in a slightly different way each time. As a guide though, a full-scope project in our studio would typically involve the following stages:
Define
Before we start putting any design together, we’ll discuss and outline a clear brief and scope for your project. You might have a fully formed idea, or maybe a problem to solve. We will work out and propose the best way that we can help you move forward.
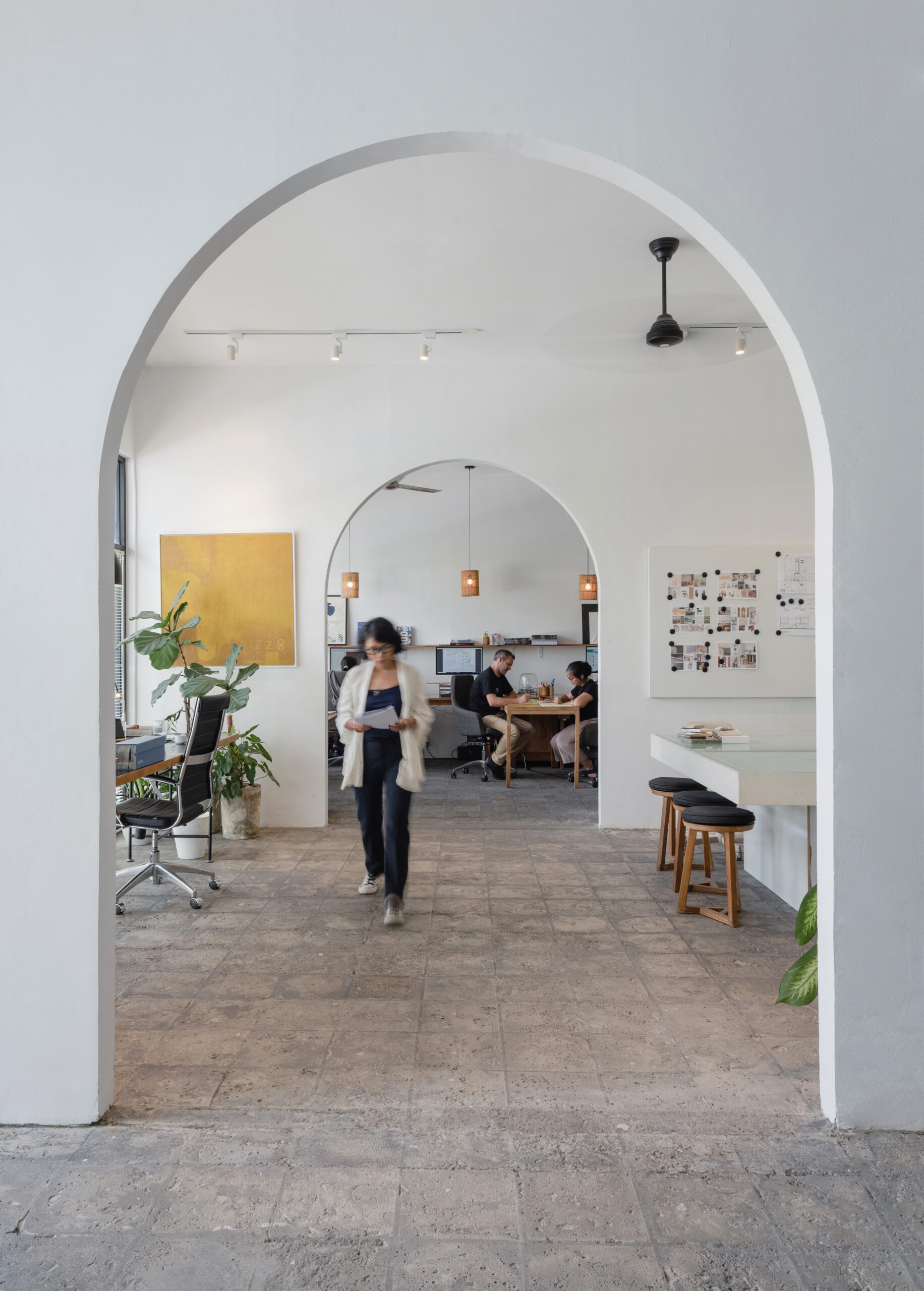
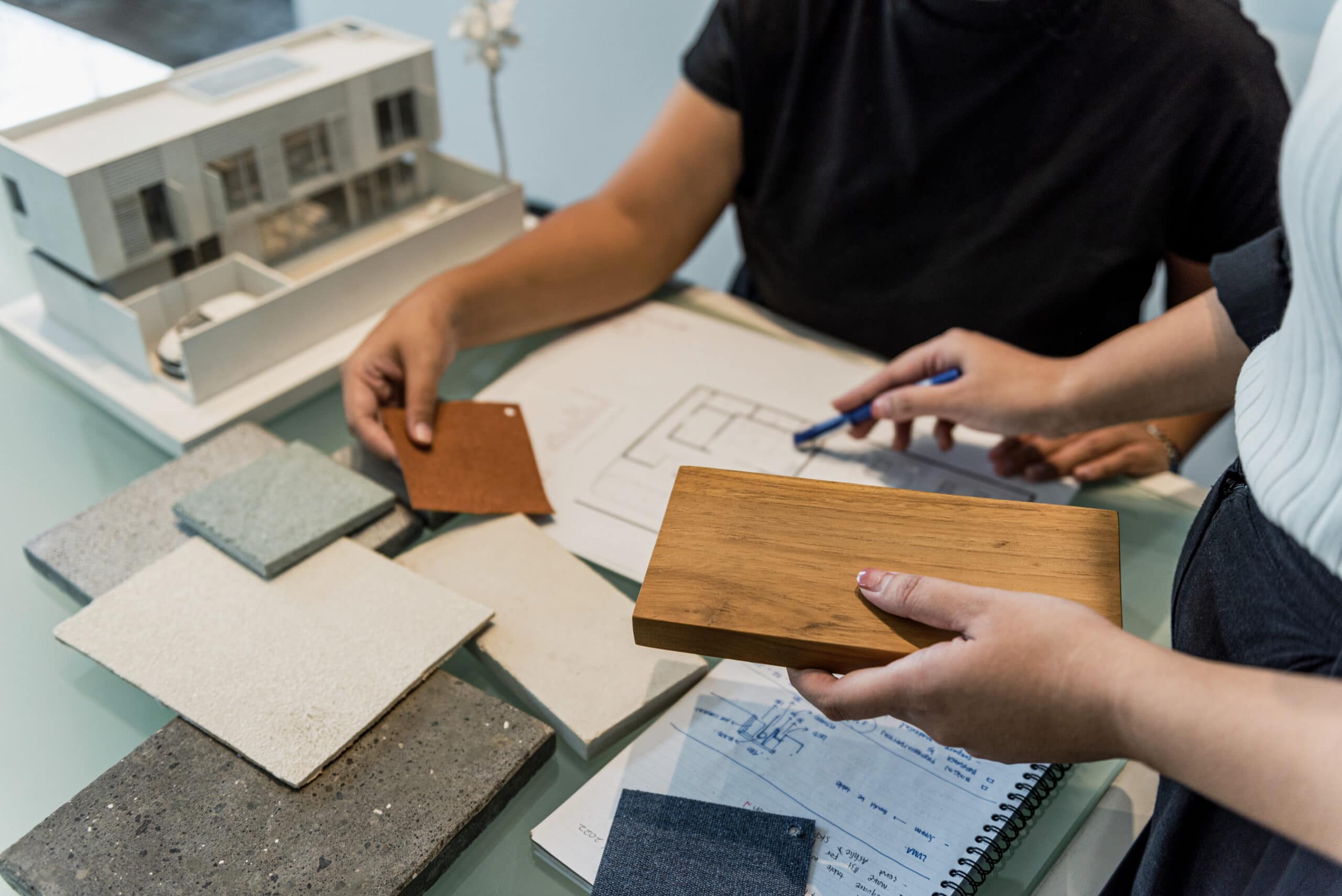
Design & Development
Here we propose our design concept and solutions based on your project brief. This is developed and refined over a number of presentations. As development moves on, our presentations and drawings get progressively more detailed and technical. We will work closely with you on building in sustainable solutions, material selections and we put together 3D visualizations to help show you the project design and its details in action.
Drawings
At this stage, we will draft all the construction drawings needed for your project. It will include everything you need to get your design accurately priced by potential contractors, plus planning drawings to submit for any necessary permits.
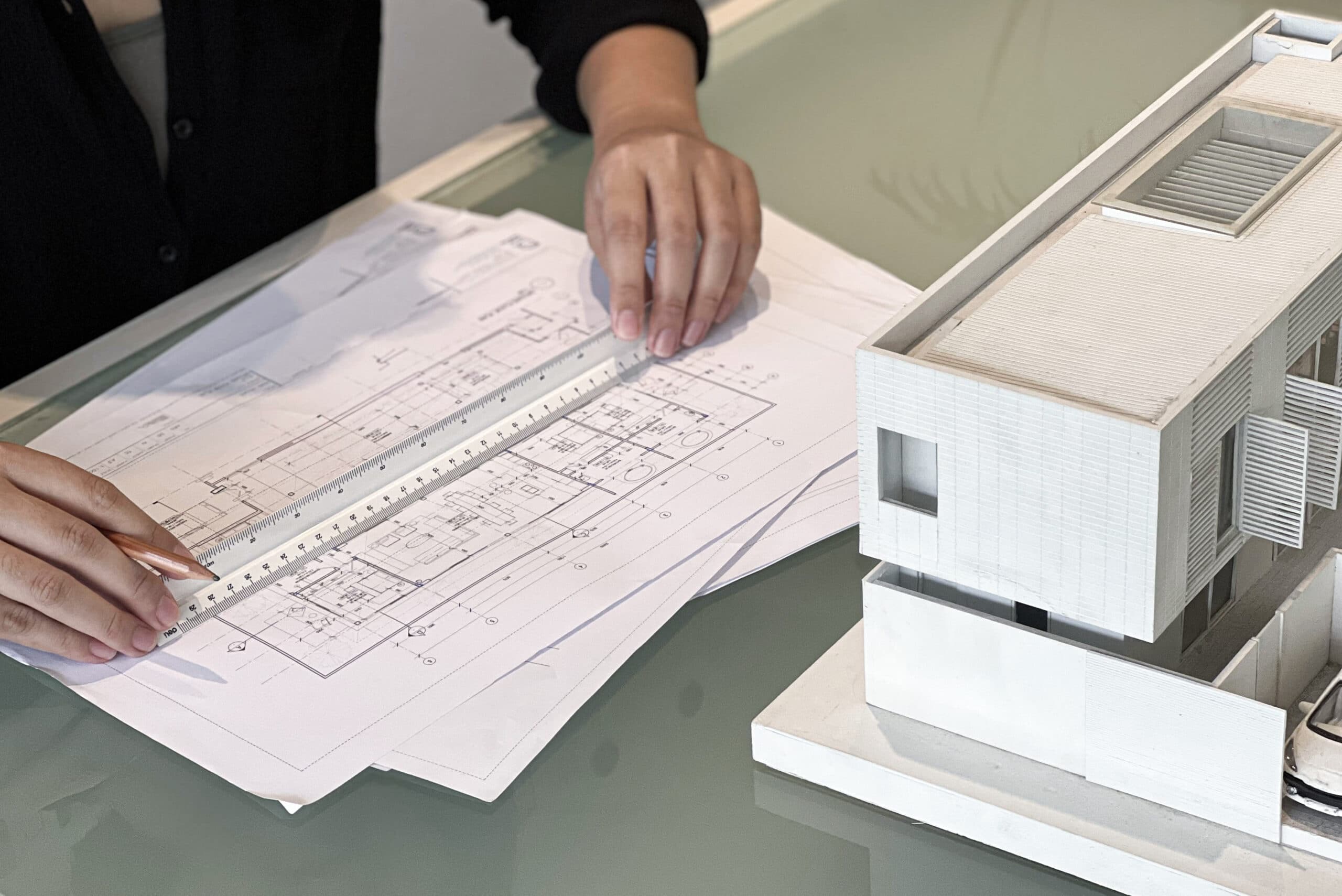
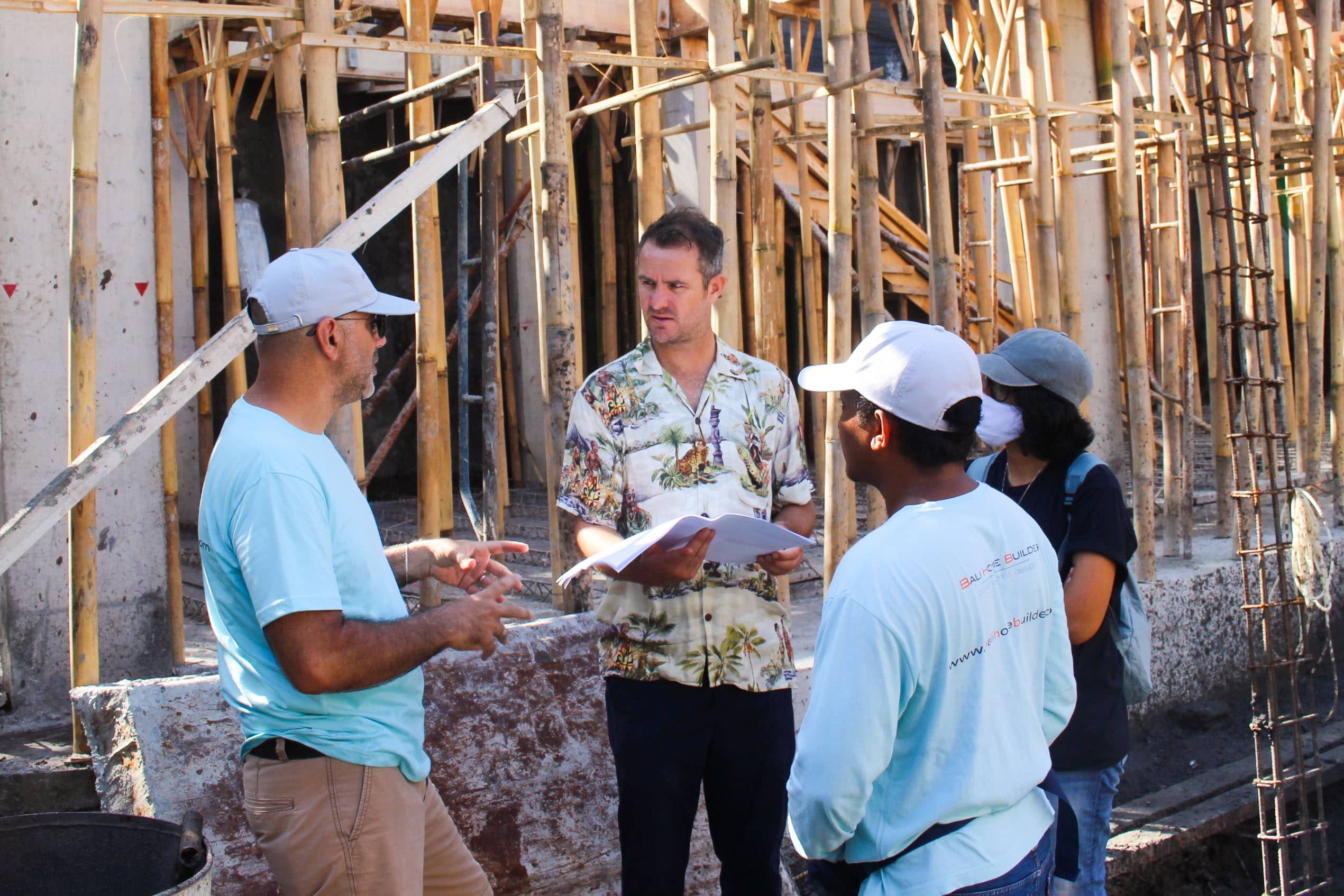
On-site supervision
Once your project is in its build phase, we’ll work closely with your contractor or project manager, making sure everything runs smoothly and is worked on as per our design and specifications.
We closely check all detailing, making sure everything is being done to a the standard we would expect. Any necessary tweaks or modifications along the way will also be resolved by us.
