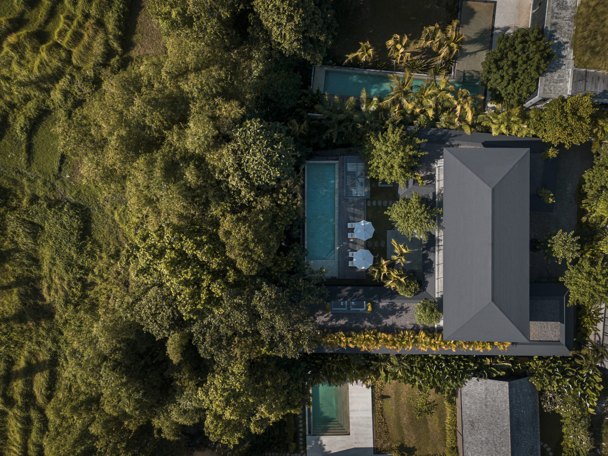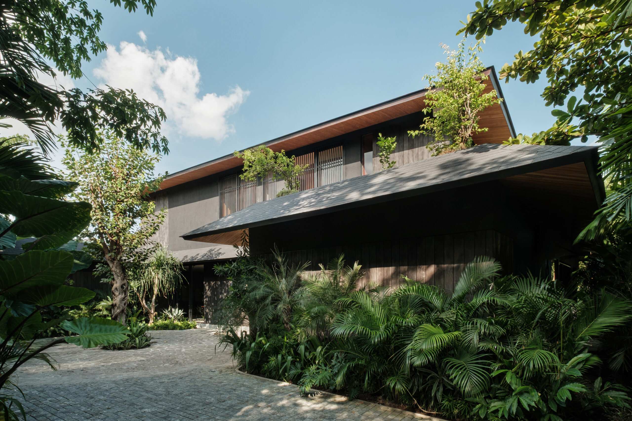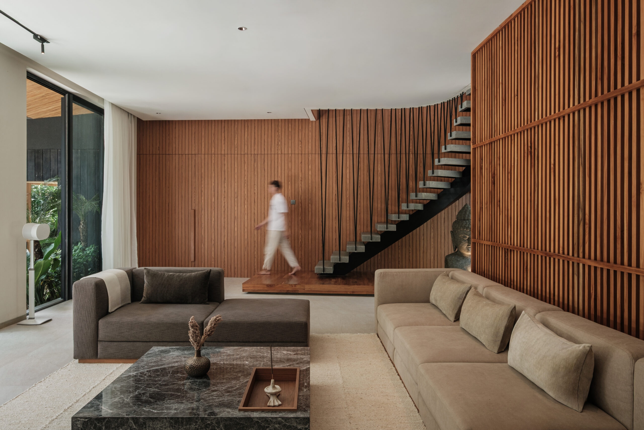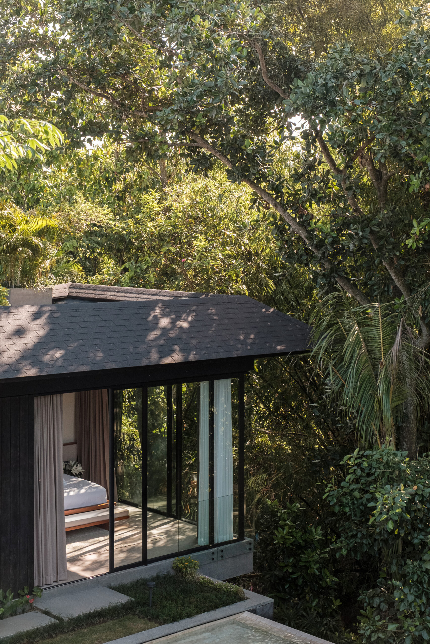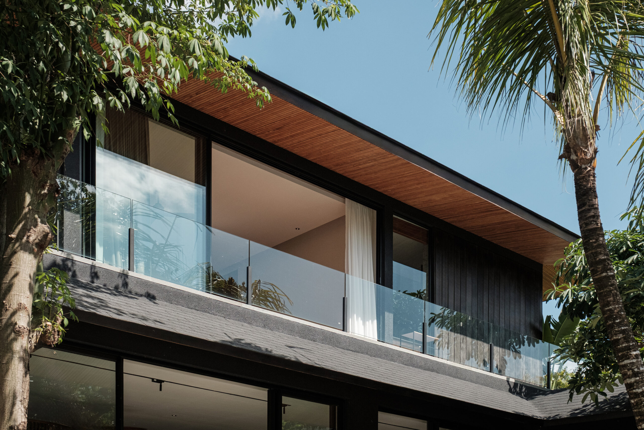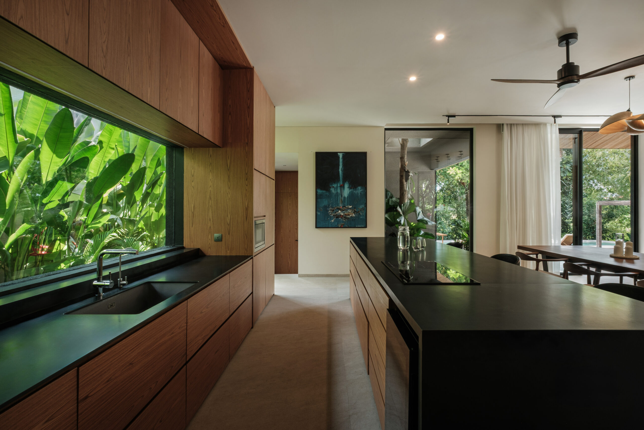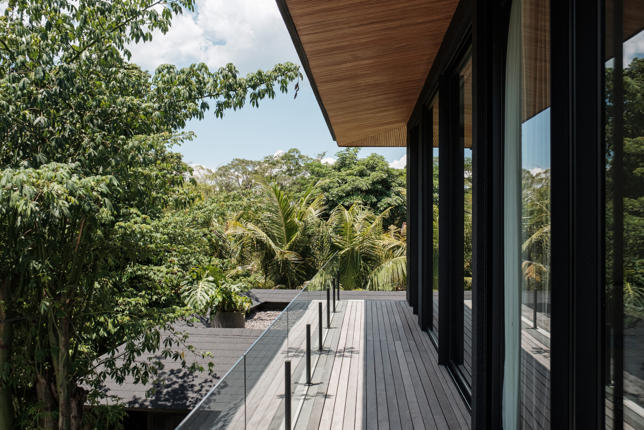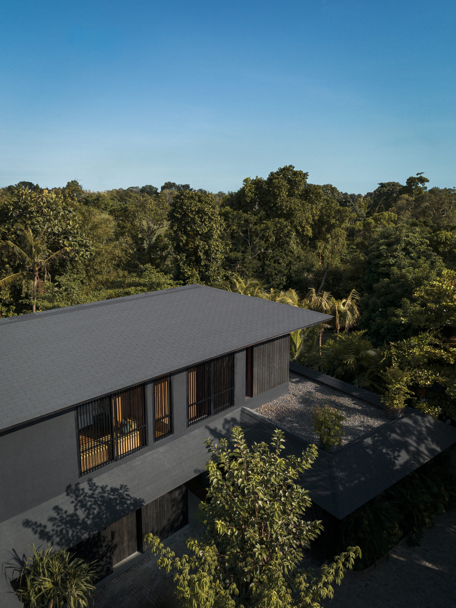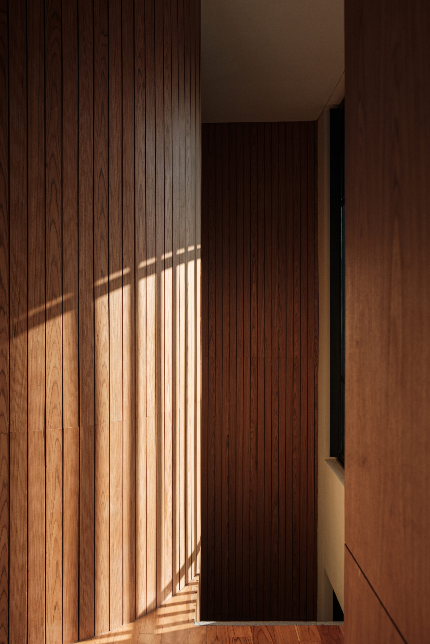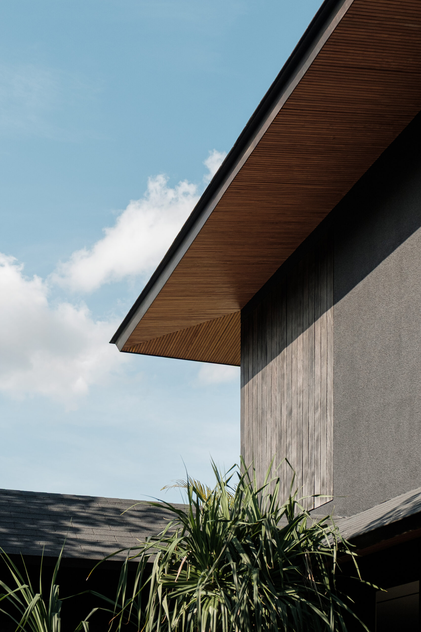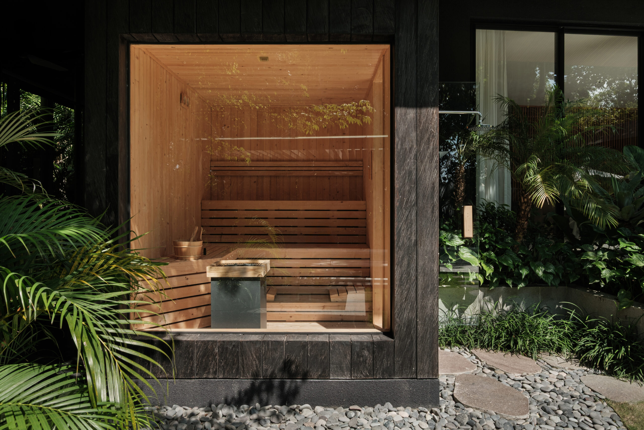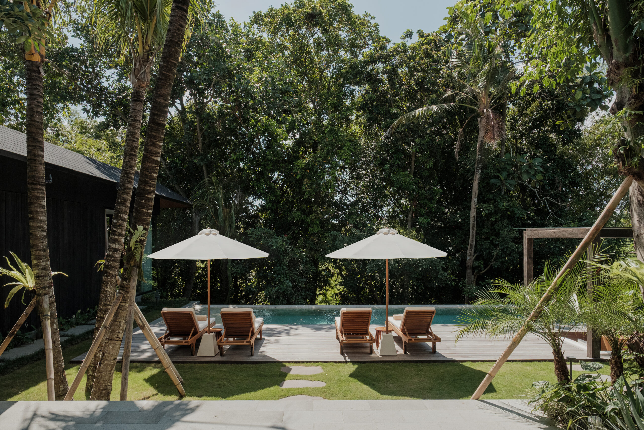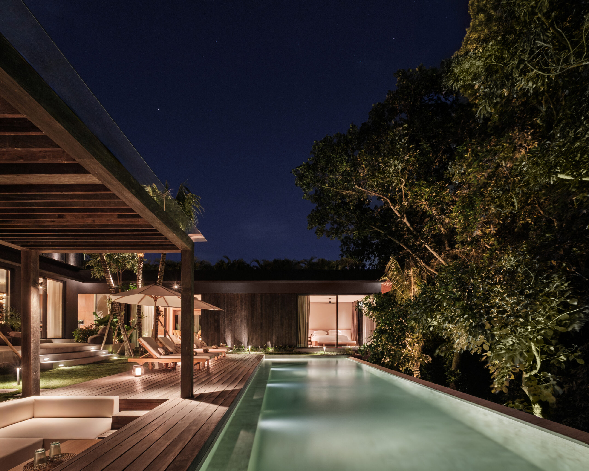About
Type: Private Villa
Location: Pererenan, Bali
Status: Residential
Build area: 900m2
Bagheera Villa was designed for a client seeking to build his dream home in Bali. Set on a stunning 1,200m² site, the villa occupies a sloping riverside location overlooking rice fields and tropical greenery in the village of Pererenan.
The design draws inspiration from Japanese minimalist architecture, reflected in its clean lines, simple massing, and the predominant use of natural materials. To create a striking contrast against the lush surroundings, the exterior features Shou Sugi Ban (charred wood) cladding, complemented by sliding screens and expansive glazing that invite light and airflow throughout the day.
For enhanced privacy, the bedrooms and guest spaces are arranged around a central courtyard and pool area, with gardens thoughtfully designed by Bali Landscape Company.
The property also includes a sauna, gym, and ice bath — offering a complete retreat experience. Completed in early 2025, Bagheera Villa is available for rent here. Photos by Thomas Irsyad.

