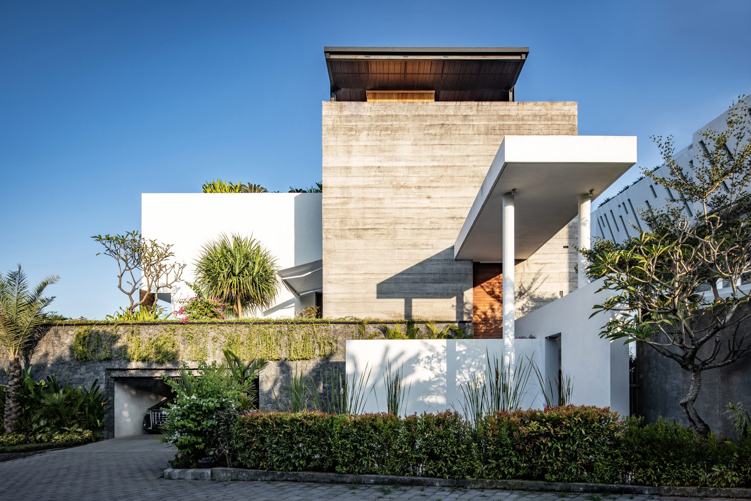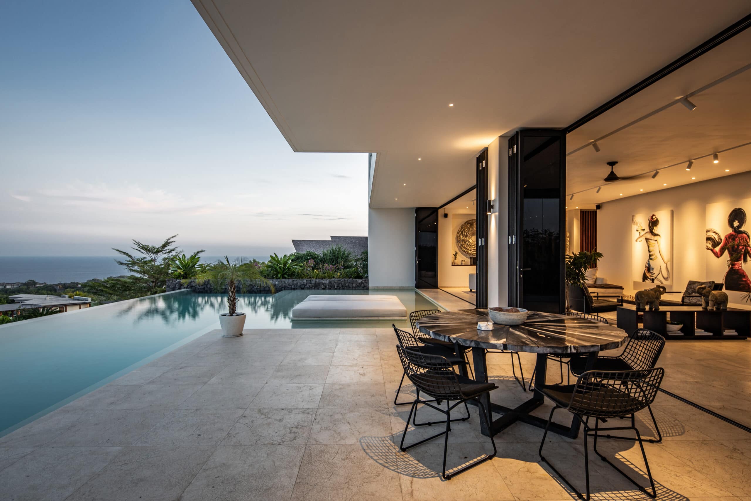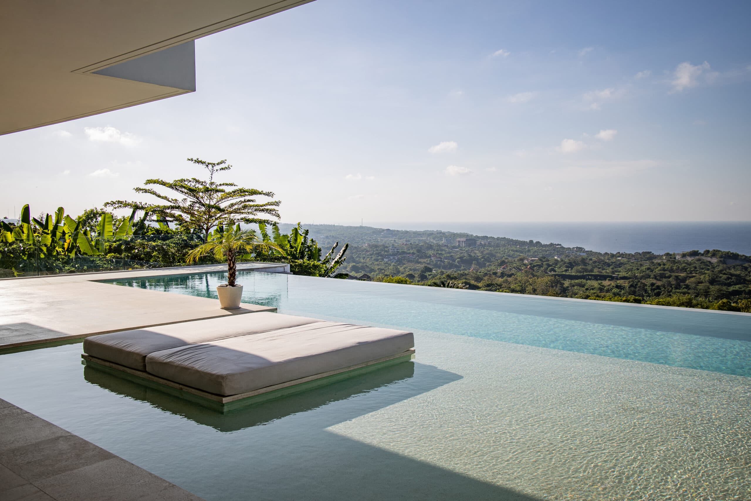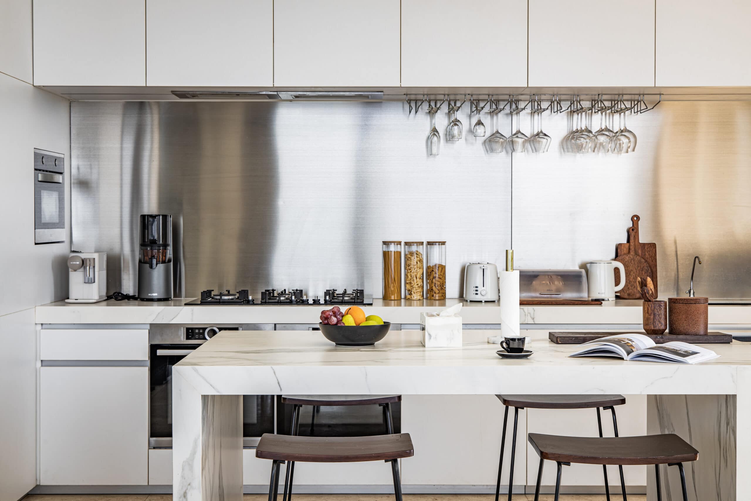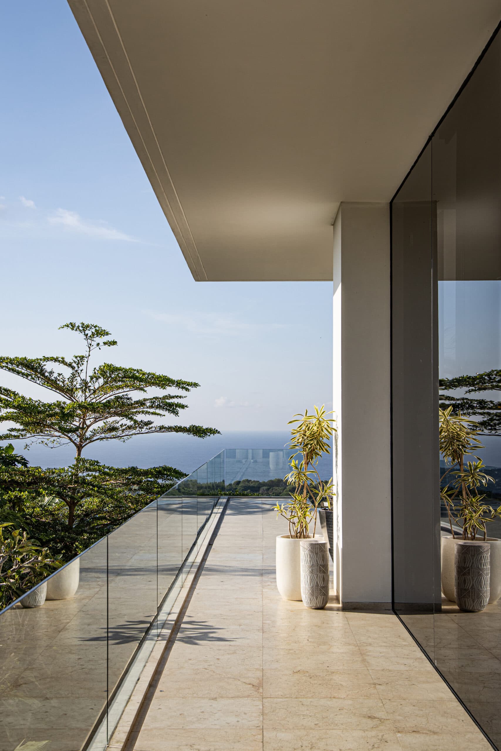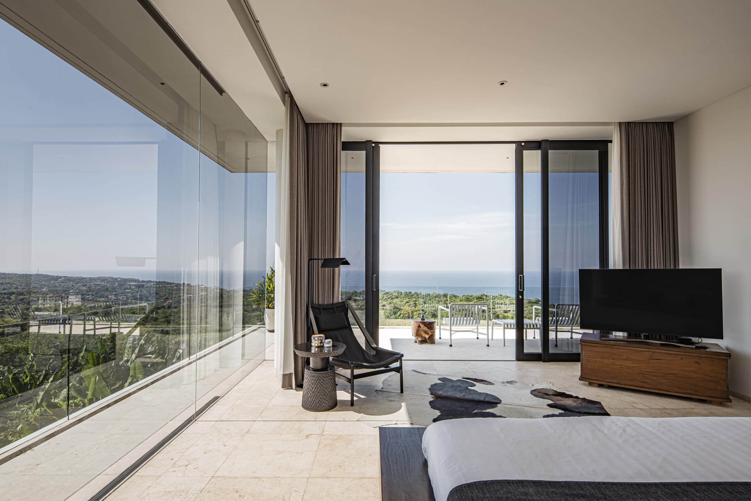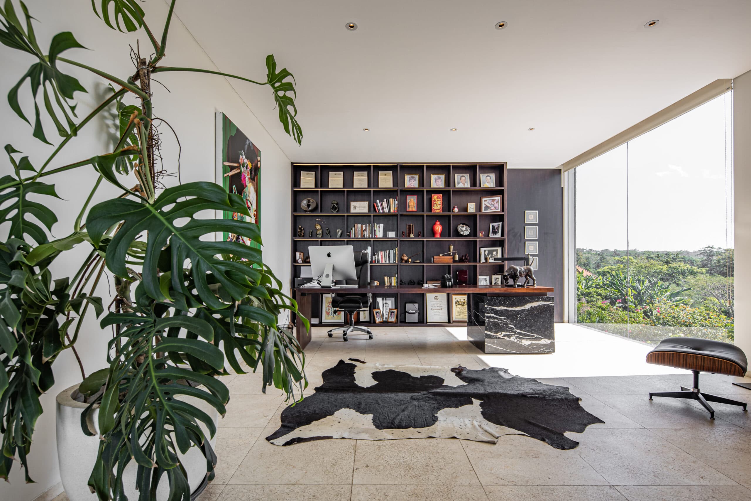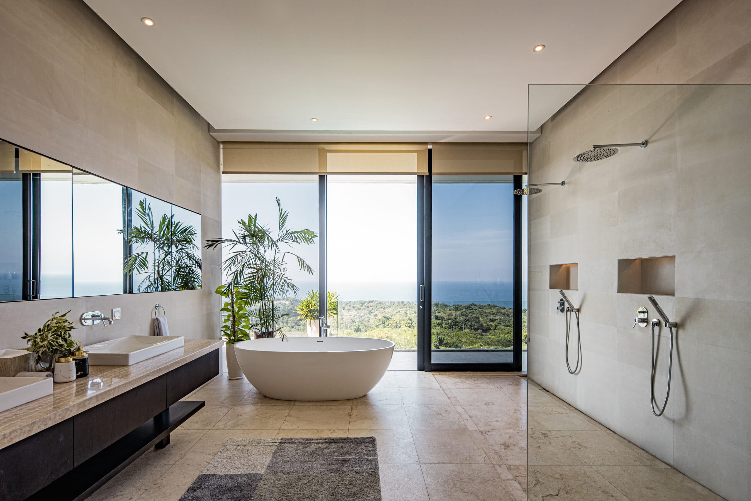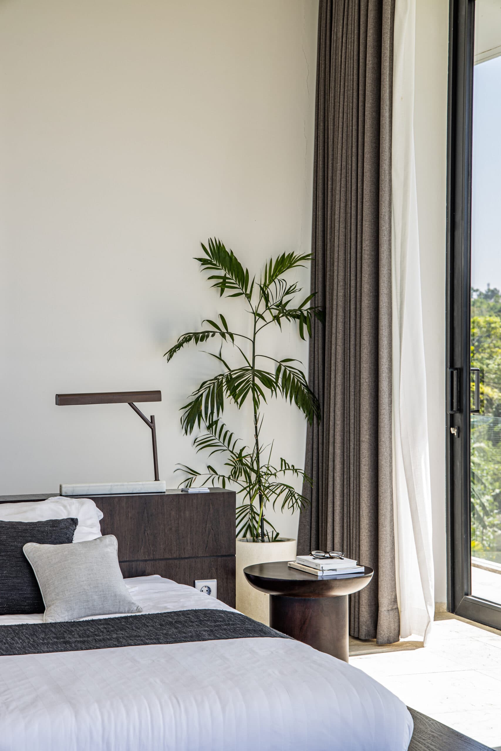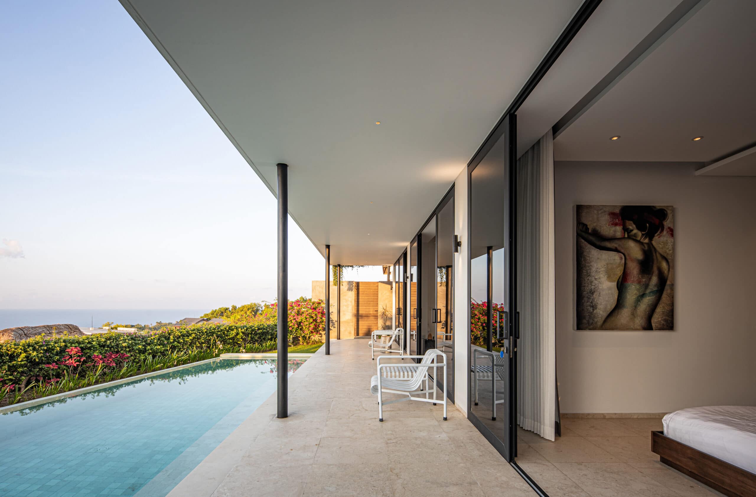About
Type: Private Villa
Location: Uluwatu, Bali
Status: Completed
Build area: 1000m2
This stunning private residence is located in the Uluwatu area of South Bali.
Spread over 4 floors the Pecatu villa consists of 4 bedrooms, open kitchen and living area, study, two pools, roof terrace and underground bar with guest areas offering spectacular panoramic views over the Indian Ocean.
The client appointed us to assist local architect Triloka Bali with the Architecture and Bali Interior Design for the project. Inspired by its coastal context we proposed a simple and clean lined material and colour palette to compliment the strong composition of architectural forms. The Interior is a mixture of modern and timeless furniture pieces combined with existing furniture and artwork owned by the client. The kitchens were designed by us and executed by Metric.
We worked closely with Studio Nimmersatt on the lighting design for the interior and exterior which was executed using Lutron Lighting and Control systems.
Photography by Indra Wiras.

