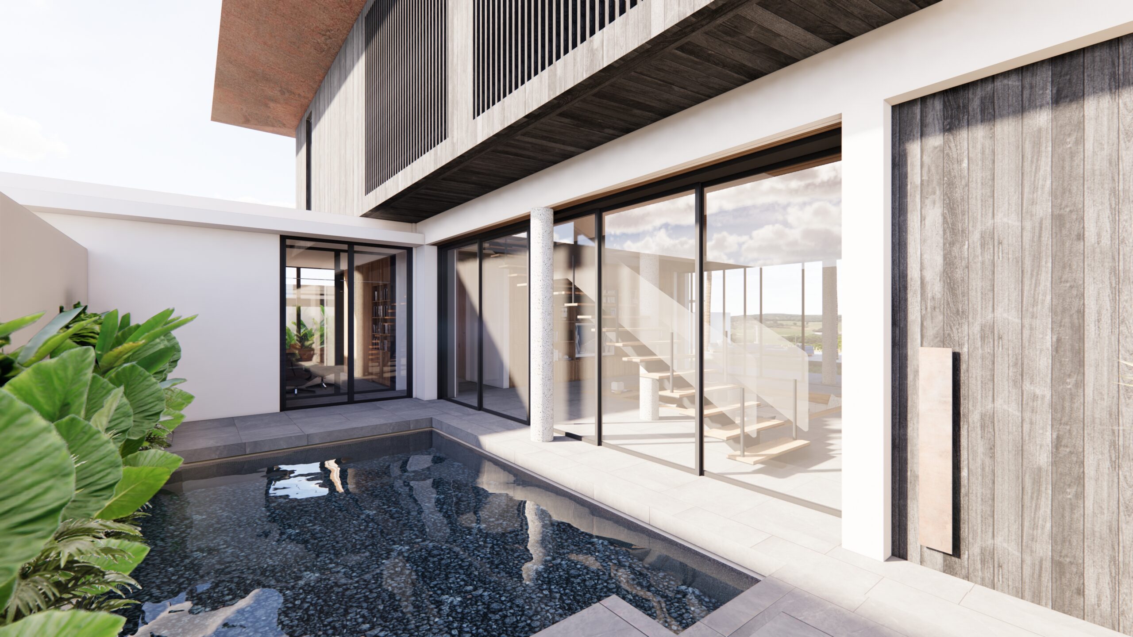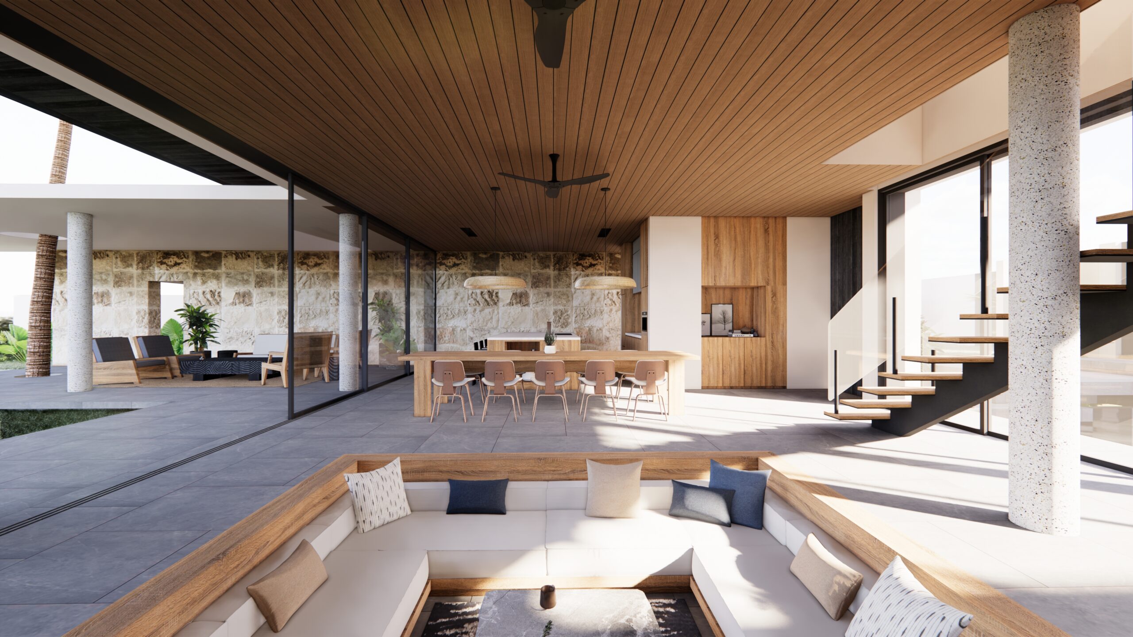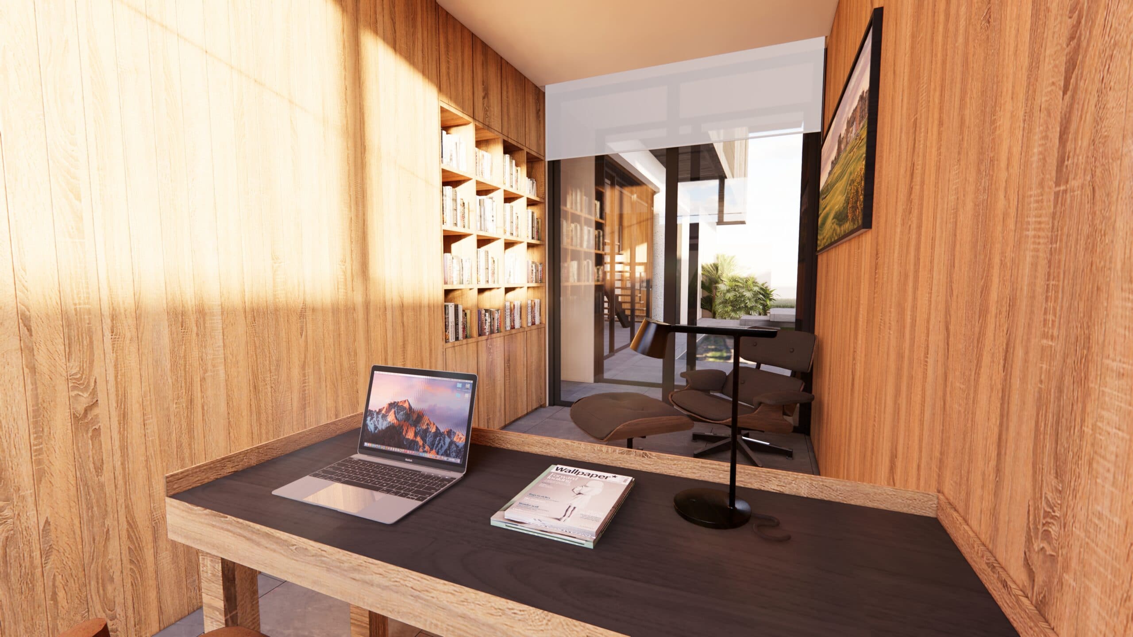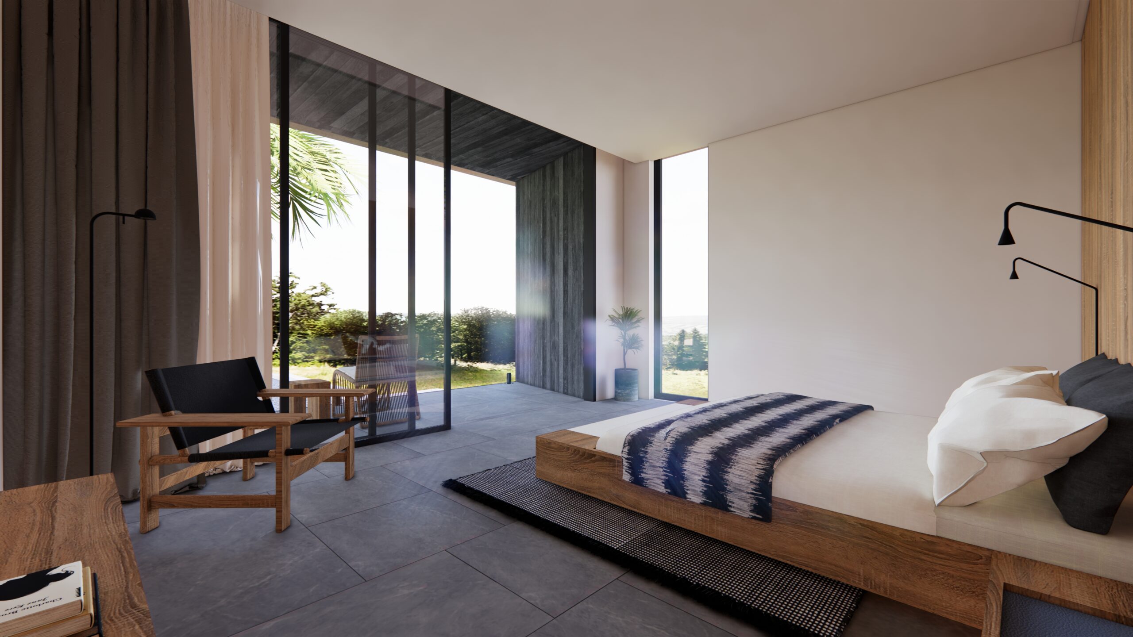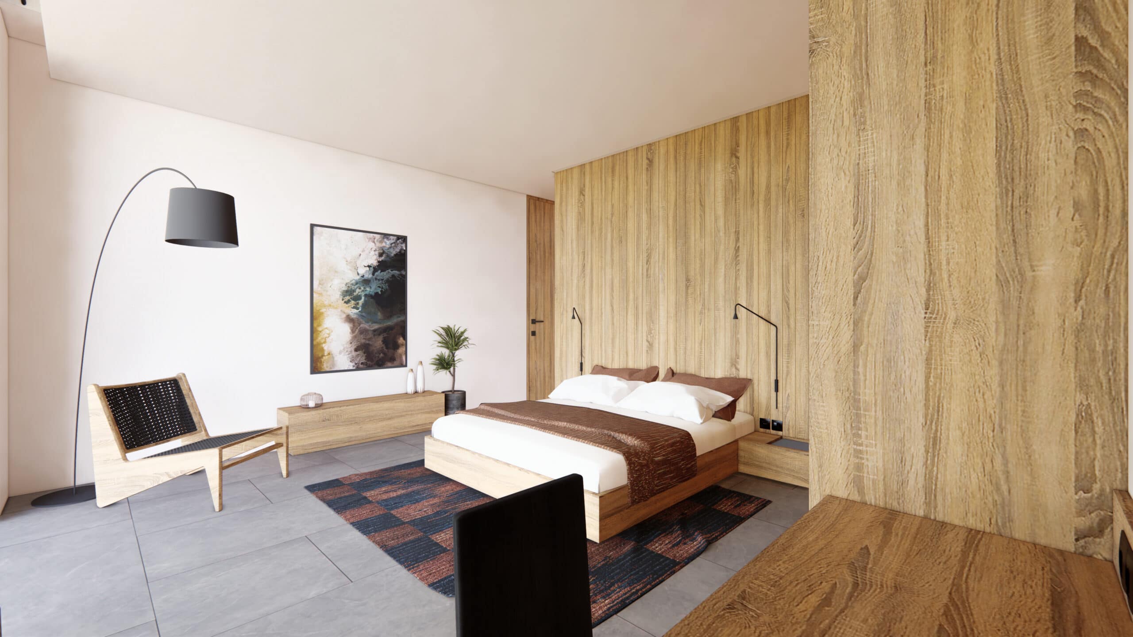About
Type: Villa
Location: Bingin, Bali
Status: In Process
Build area: 1530m2
This Bingin Forest Villa project is located up in the hills of the Bingin area of Pecatu, South Bali. The brief from the client on the 1800m2 site was to design a modern 5 bedroom private residence, along with 4 stand-out rental accommodation units that will cater to an expanding tourism market in the Uluwatu area. You can view the design for those here.
For the Bingin Forest Villa thats at the heart of the site we wanted it to create an architecture that feels impressive and subtly grand, whilst all the time connecting to its location and the surrounding context.
The Bingin Forest Villa lower level contains the main guest living areas with large operable glazing that will help keep things light and airy, whilst connecting users to the surrounding landscape and pool areas. The upper level houses the ensuite bedrooms – all with large glazing areas that frame the expansive views. The bedrooms also all come with their own balconies. This second floor structure will be is clad in Shou Sugi Ban (burnt timber cladding) to create a bold architectural form that neatly sits on top of the structure below.
For the roof we wanted to create a bold statement to contrast the strong structural forms below. We achieved this with a lightweight floating steel roof structure which has generous overhangs that will help protect the building from the tropical elements whilst helping to keep the building cool.
The ‘pieces de resistance’ is a rooftop terrace with lounge, dining area and jacuzzi that will provide spectacular views to the north of Bali.
We’ve chosen natural, local materials as much as we can to give the Bingin Forest Villa a sense of place and to be as sustainable as possible.
The site has been cleared, planning submitted, builder selected, and construction soon to commence.


