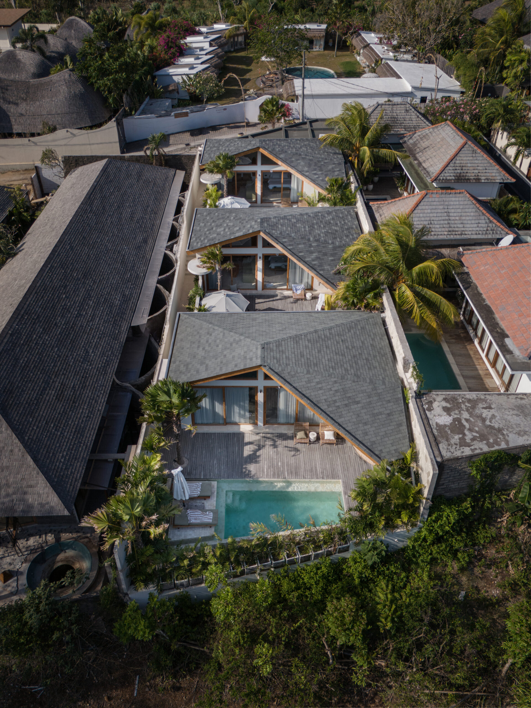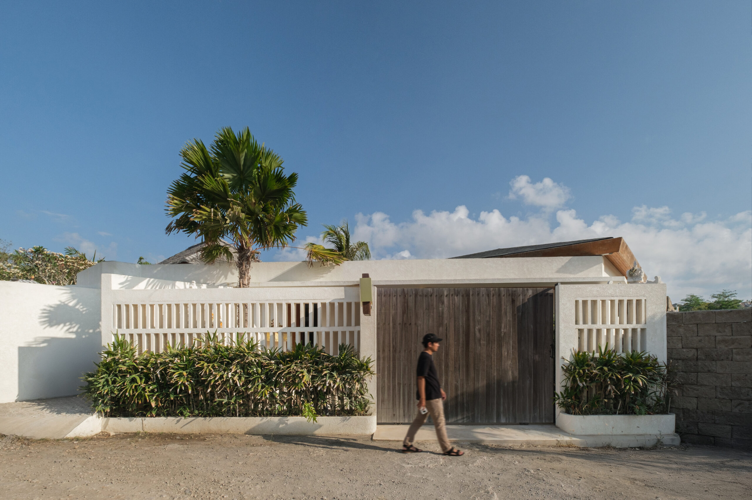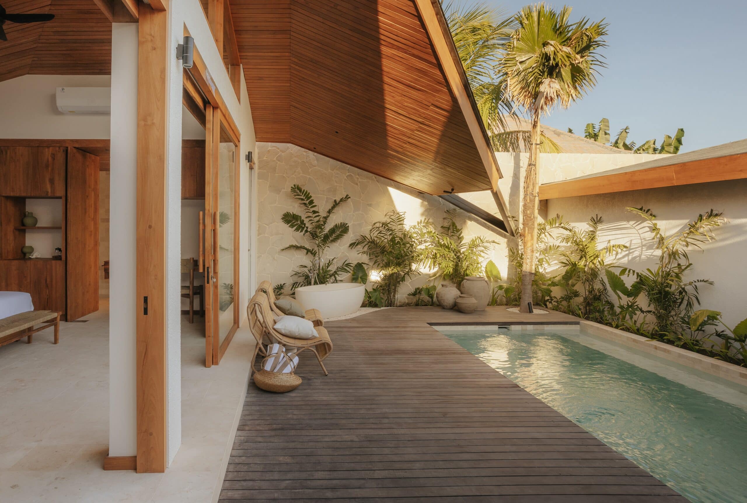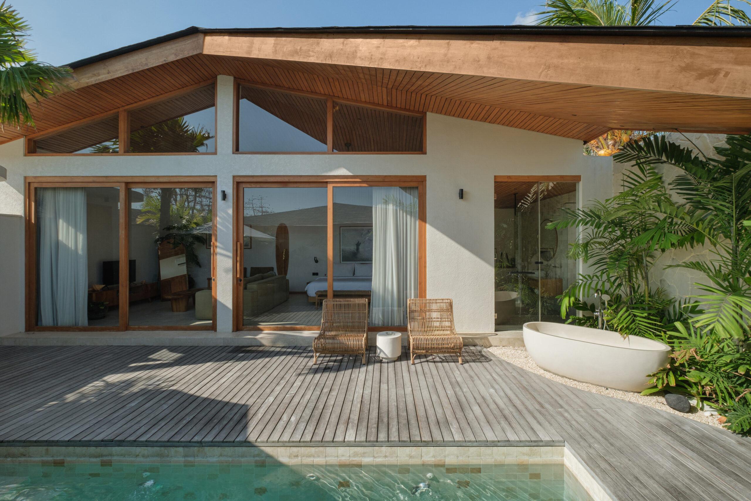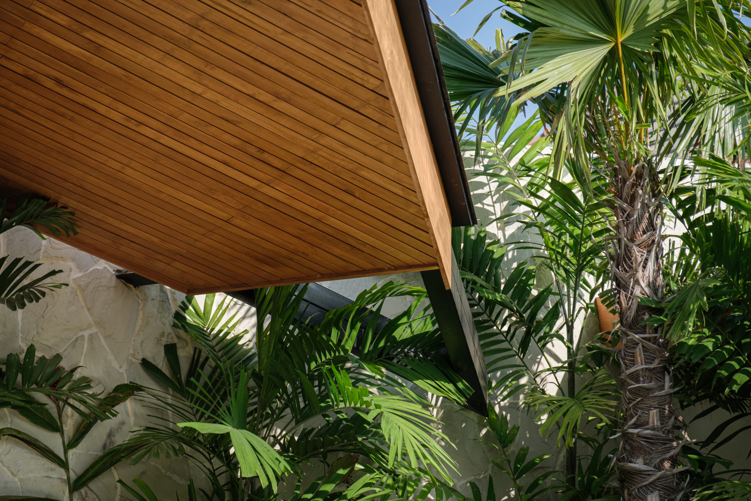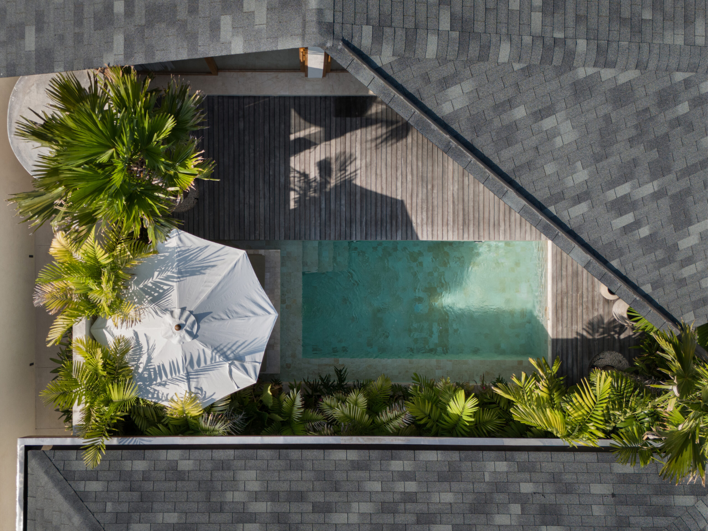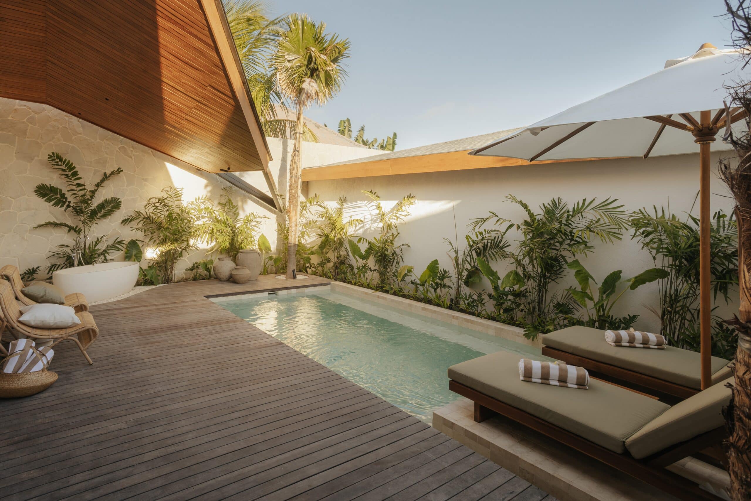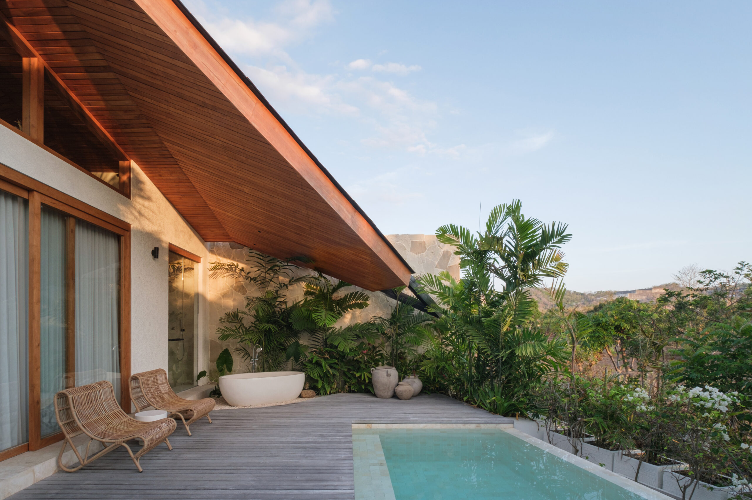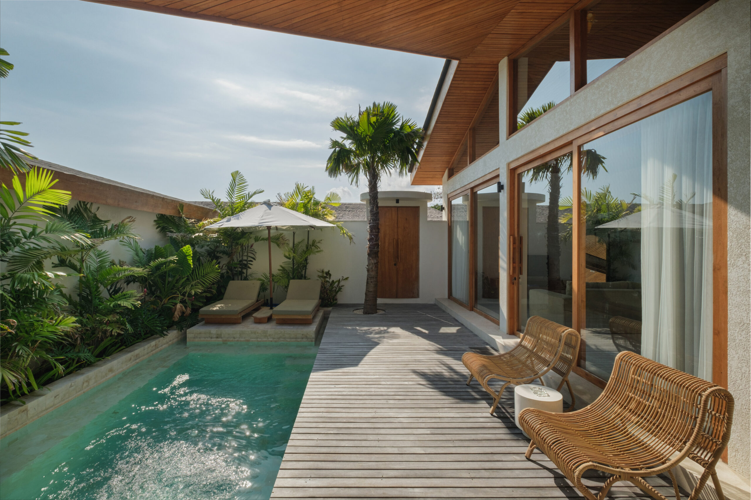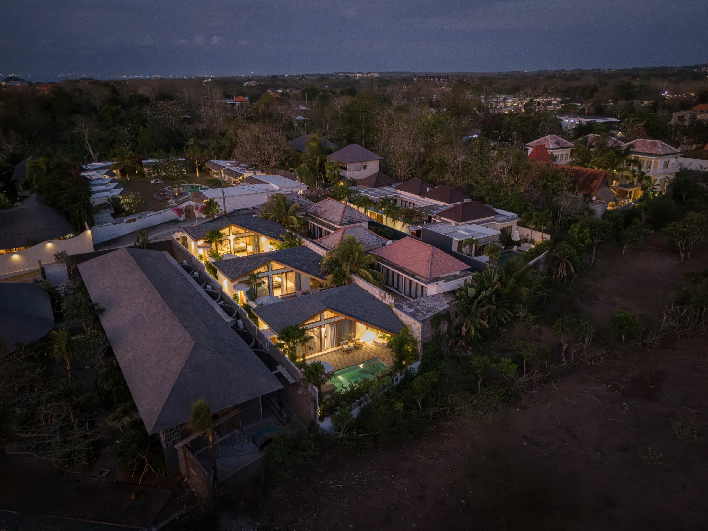About
Type: Boutique Villas
Location: Bingin, Bali
Status: Hospitality
Build area: 450m2
As soon as you get to Bingin Lane in Bingin there’s this feeling. It’s a small pocket of a neighbourhood that takes laid back to another level. It’s always a weekend pace here, but it’s not sleepy, with its surfer community, boutique hotels for weekend getaways and beach BBQ restaurants.
All of this is set against a backdrop of bright blue and turquoise ocean, and teh dusty pinks, yellows and whites of the limestone cliff.
The brief for this Sage Villas was to design three holiday villas on a gently sloping and long site, creating spaces that capture this unique Bingin feeling.
We wanted the architecture and spaces to resemble refined beach cabins, giving an overall feeling of light openness. The roof structures are positioned to provide sun protection and frame views to the garden and sky. Large, operable glass facades give a tropical indoor/outdoor feeling along with lots of natural daylight and ventilation inside. To contrast the modern architecture, we used rustic, organic feeling finishings, like wooden shingle roof tiles, marble floors, and textured walls inside and out.
For the interiors, we wanted to keep things looking light, coastal, and cosy. So we proposed beach house style furnishings local materials, including reclaimed teakwood, raffia and rattan, along with some simple Indonesian Ikat textiles.
Sage opened its doors in 2023.

