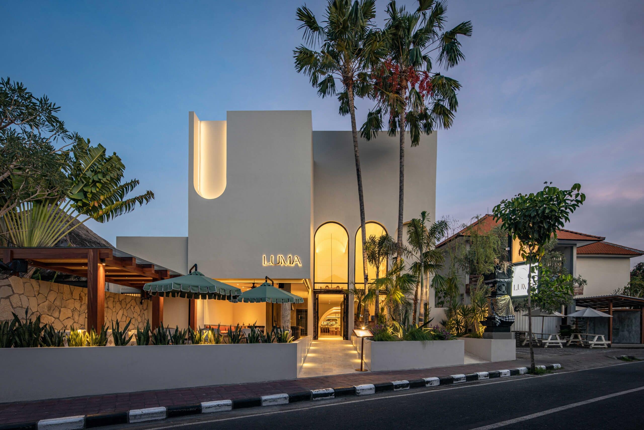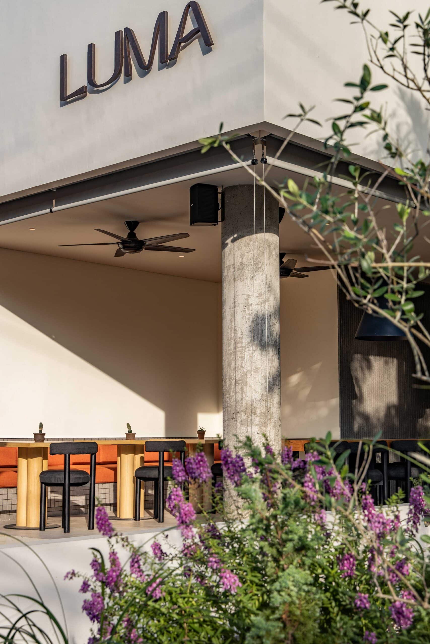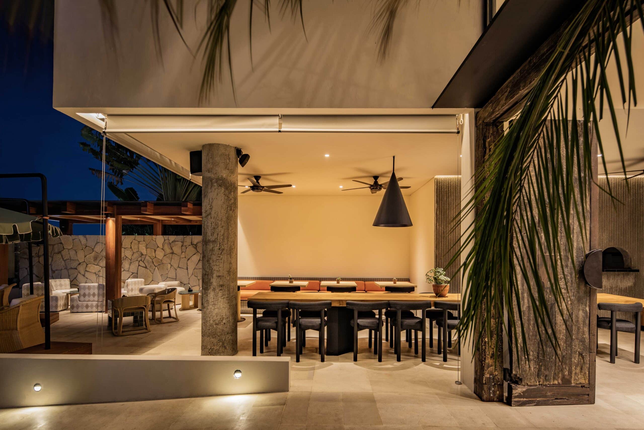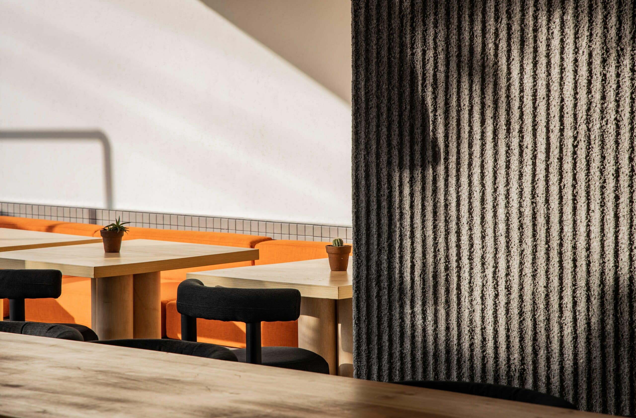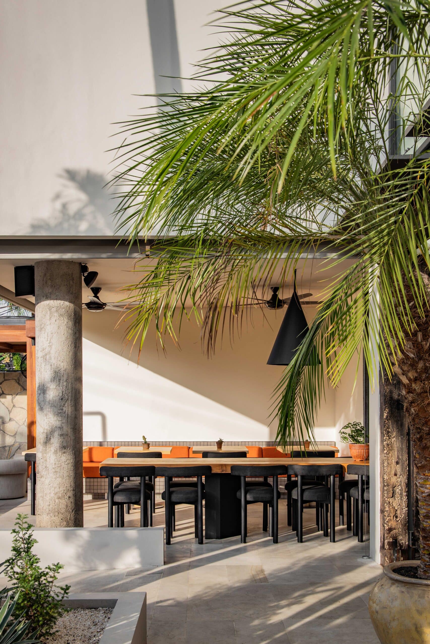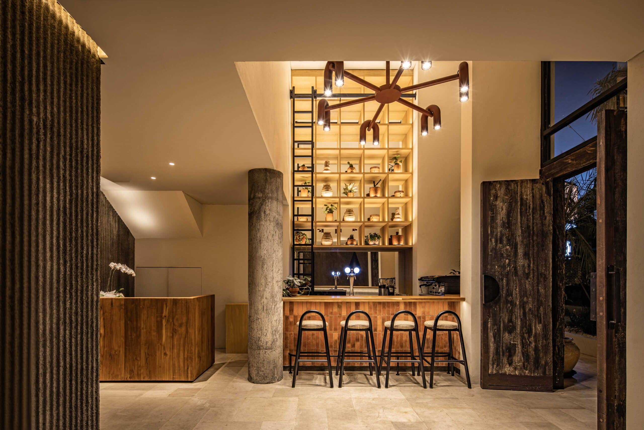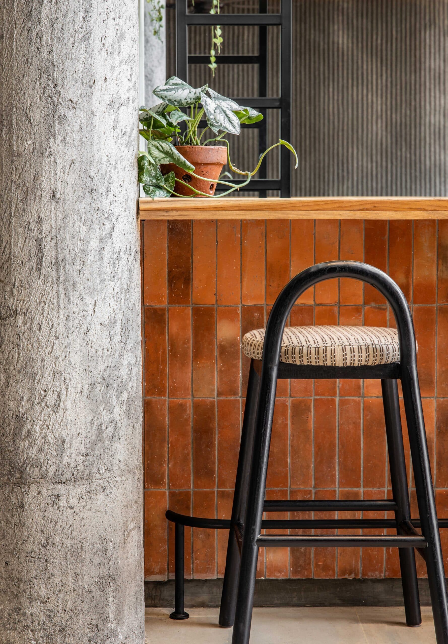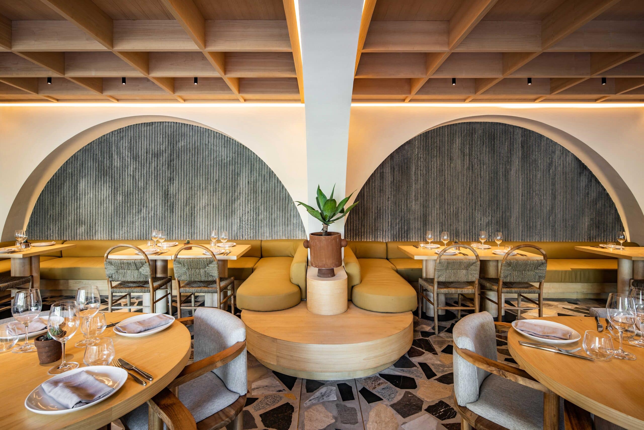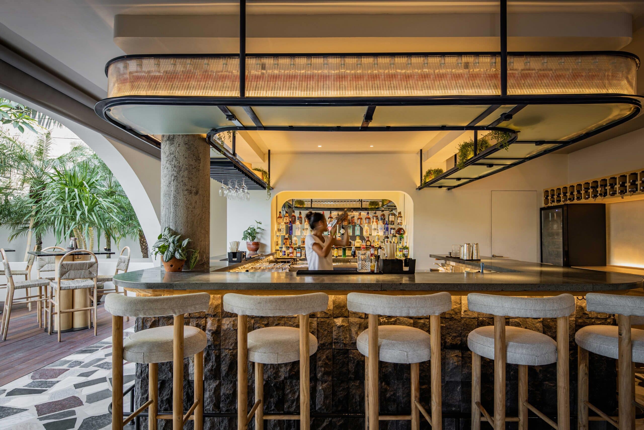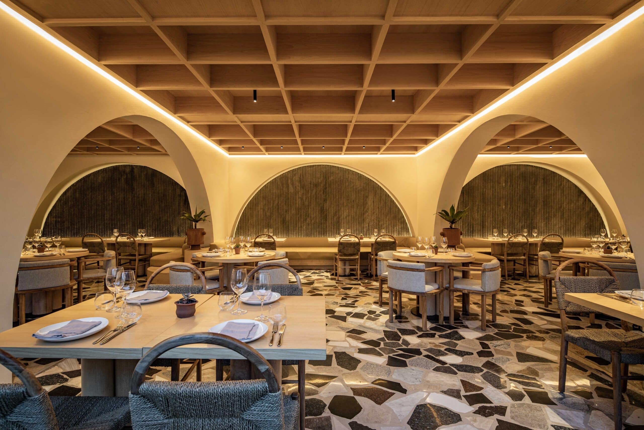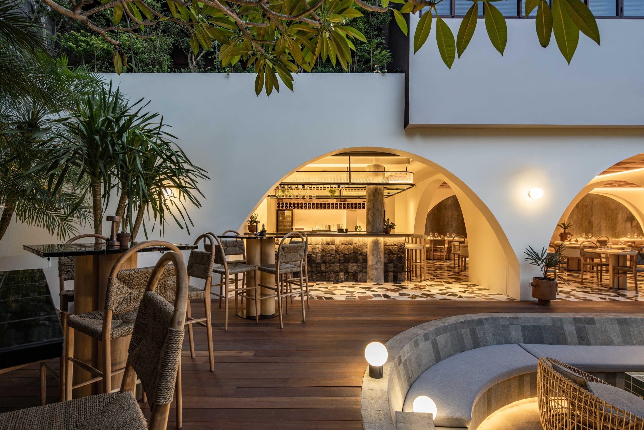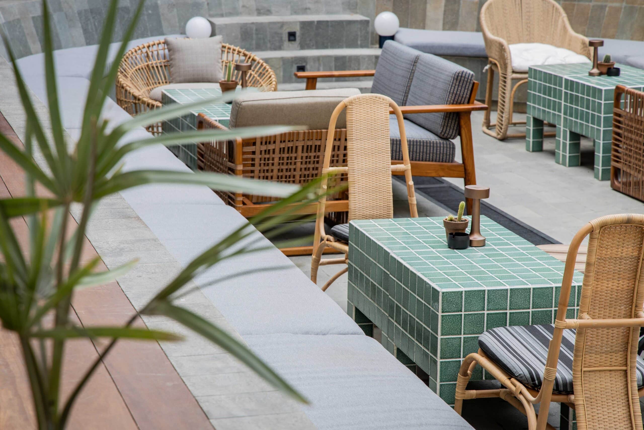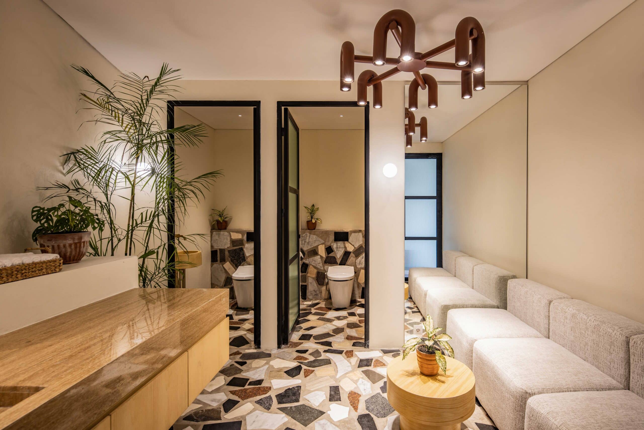About
Type: Restaurant
Location: Canggu, Bali
Status: Hospitality
Build area: 630m2
Our primary goal with the interior architecture for Luma was to develop a unique identity that engages both the modern traveler and the discerning local expat community in a highly competitive culinary scene.
In recent years, the area of Canggu, where Luma is located, has become the urban epicenter of the tropical island of Bali. We aimed to blend the restaurant’s seaside location and Mediterranean theme with the contemporary design and functionality seen in hospitality venues worldwide. The space is designed to cater to Bali’s lifestyle, which often includes co-working during the day, followed by socializing in the evening. The front terrace and amphitheater-style sunken lounge offer comfortable places to linger from day to night, while the main dining area, as well as the front and back bars, are perfect for nighttime entertaining.
For the design concept, we drew inspiration from Mediterranean countries, incorporating elements like rugged coastlines, arched doorways and windows, and a focus on indoor-outdoor living. We contrasted this with a post-modernist style, rooted in Milan’s design capital, that embraces experimentation through playful combinations of texture, color, shape, and art-level furniture.
Luma opened in June 2022. Follow along here.

