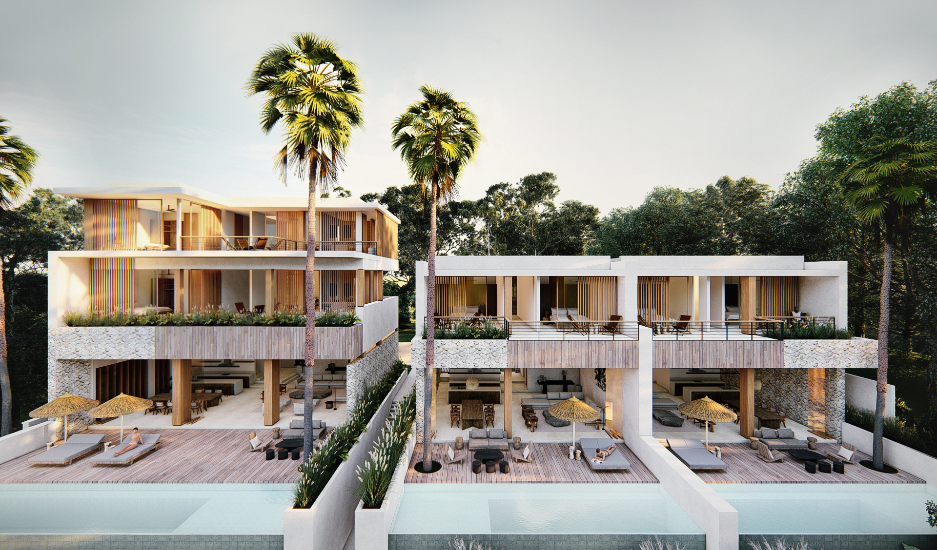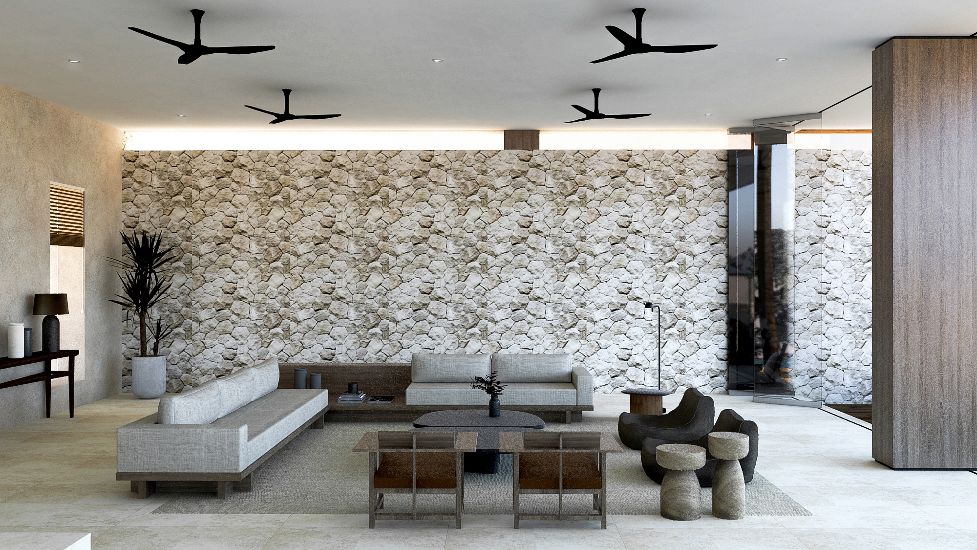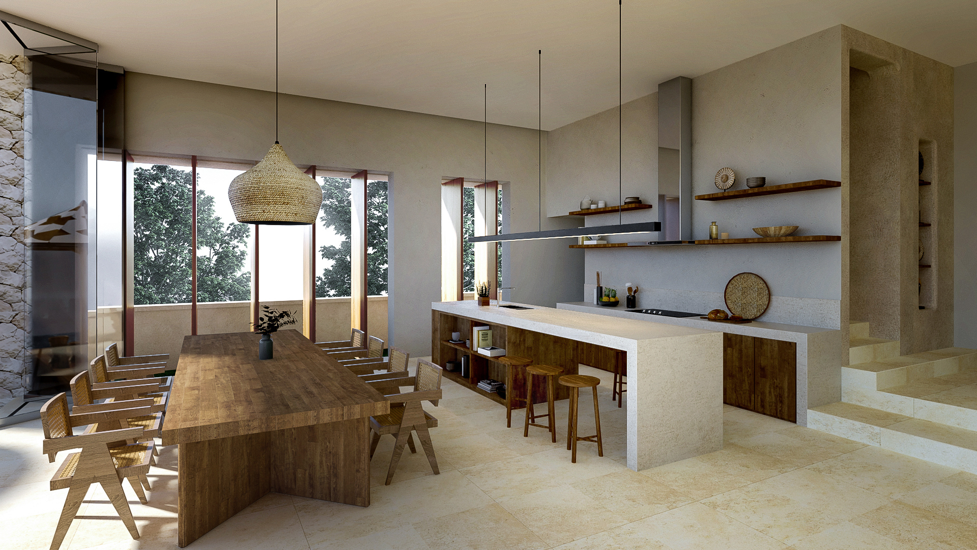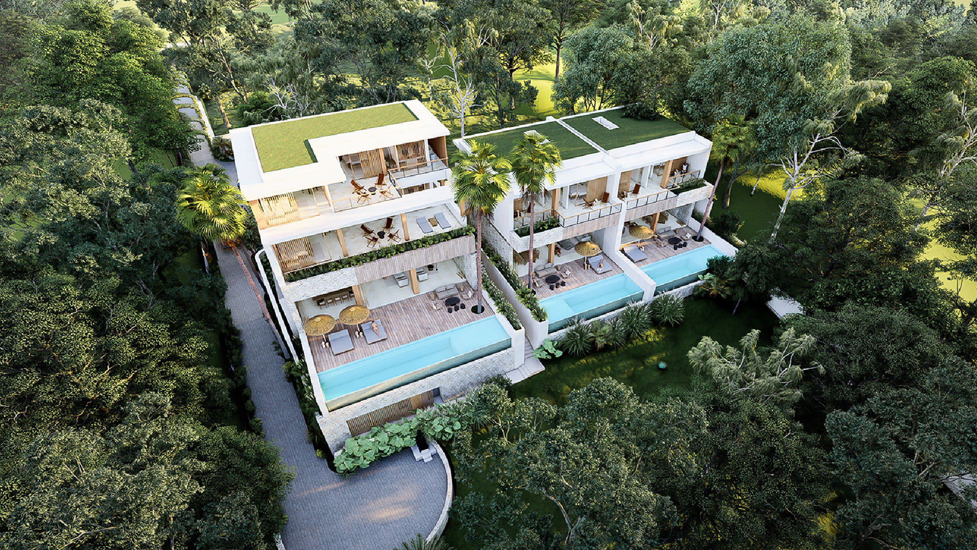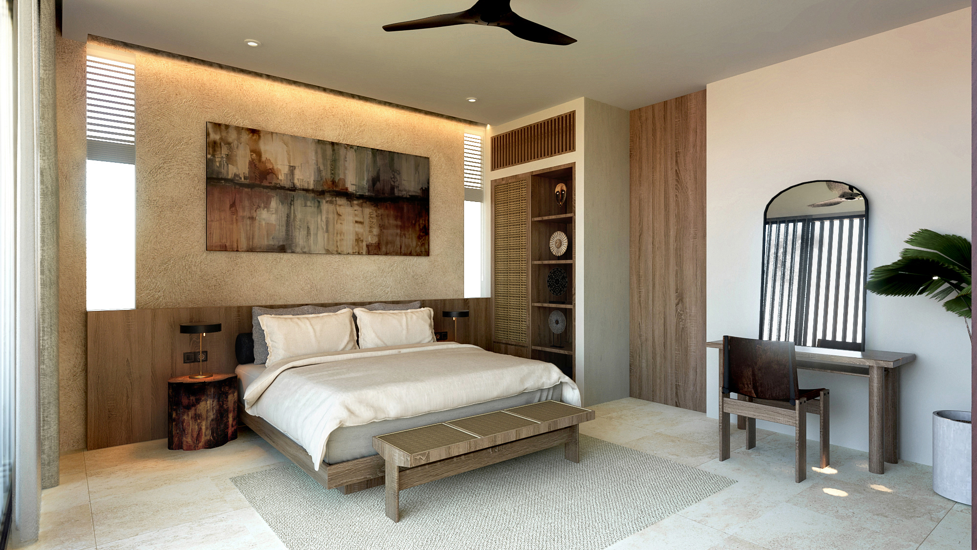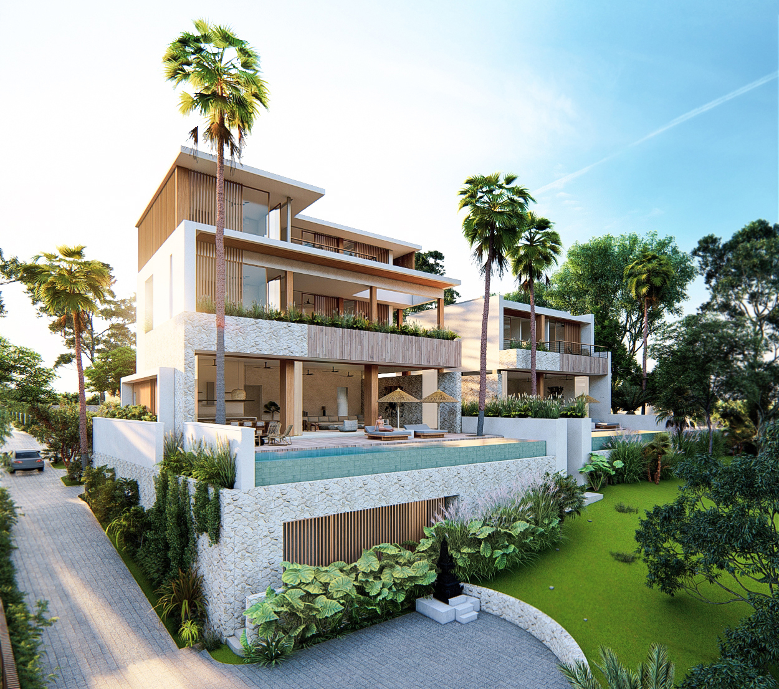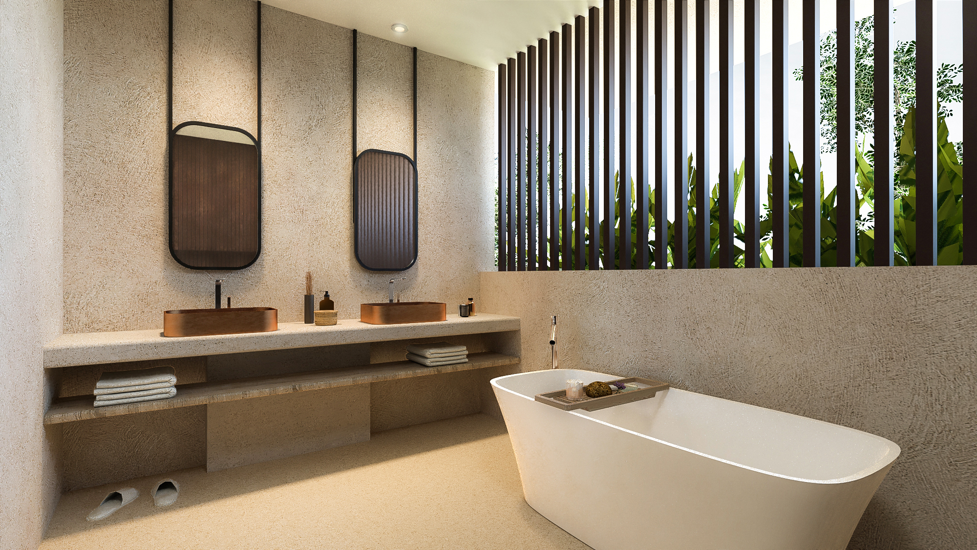About
Type: Villas
Location: Dreamlands, Bali
Status: Hospitality
Build area: 1000m2
The brief for this Dreamland Villas project was to design 3 luxury wellness villas for sustainably conscious travellers. The client wanted us to create a clean and modern architecture with spaces that had a strong connection to both the local natural surroundings and beyond.
This meant creating an indoor-outdoor tropical concept with large openings that would enable natural daylight and breeze to flow through the building – whilst also providing unobstructed views to the outdoors. To give a sense of place to its rocky context we proposed to use lime oxide render for the internal walls, limestone feature cladding, (sourced from nearby quarries) and recycled ironwood decking. Along with rainwater harvesting, we also proposed wild flower roof gardens to help reinstate wildlife lost from the building footprint. These roof spaces would also provide space for solar panels.
We proposed a simple natural interior keeping things light and coastal given its close proximity to the sea. By combining timeless furniture pieces with linen fabrics, reclaimed timbers and natural weaves we can keep things down to earth and connected to the unique environment of Dreamland Villas.
Unfortunately, due to the global pandemic this Dreamland Villas project was no longer financially viable for the client and so will no longer be going ahead.

