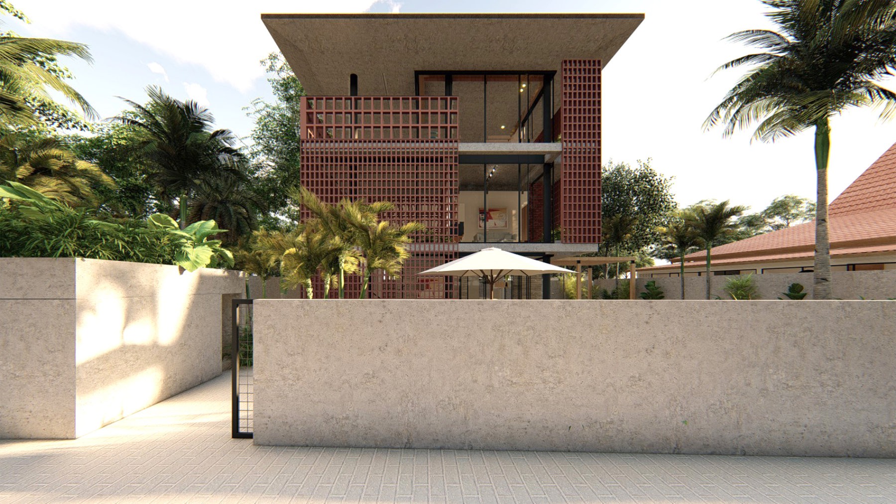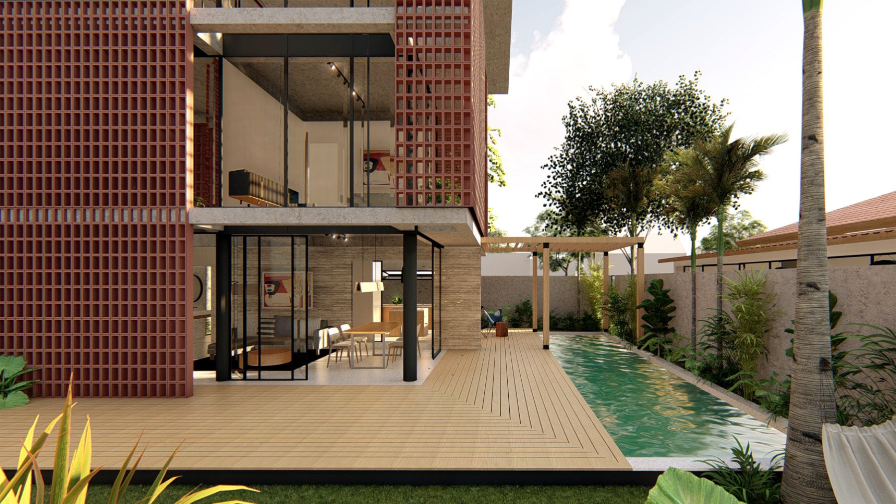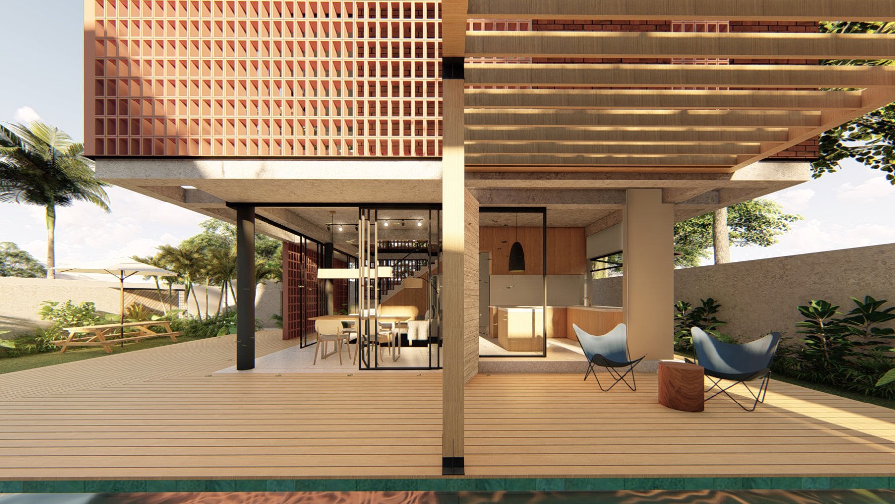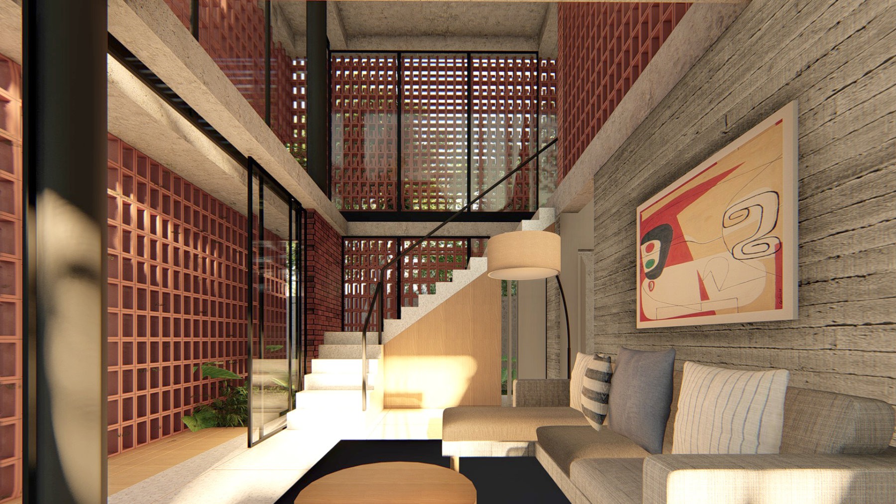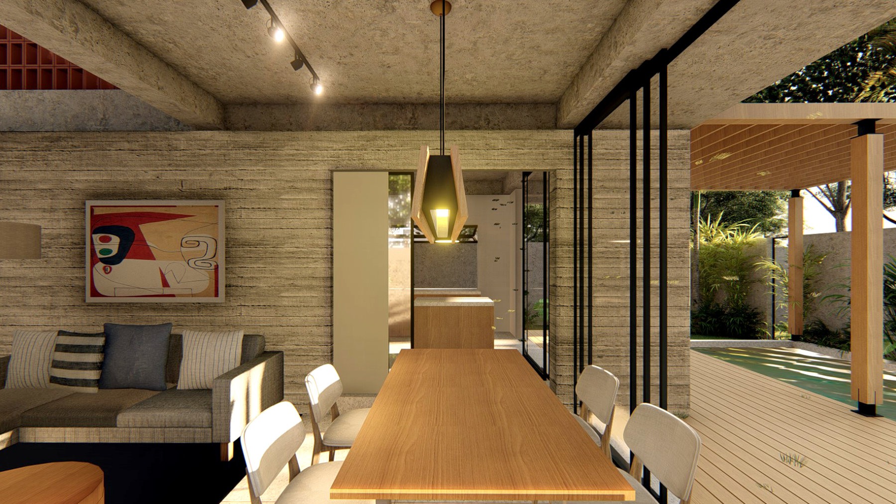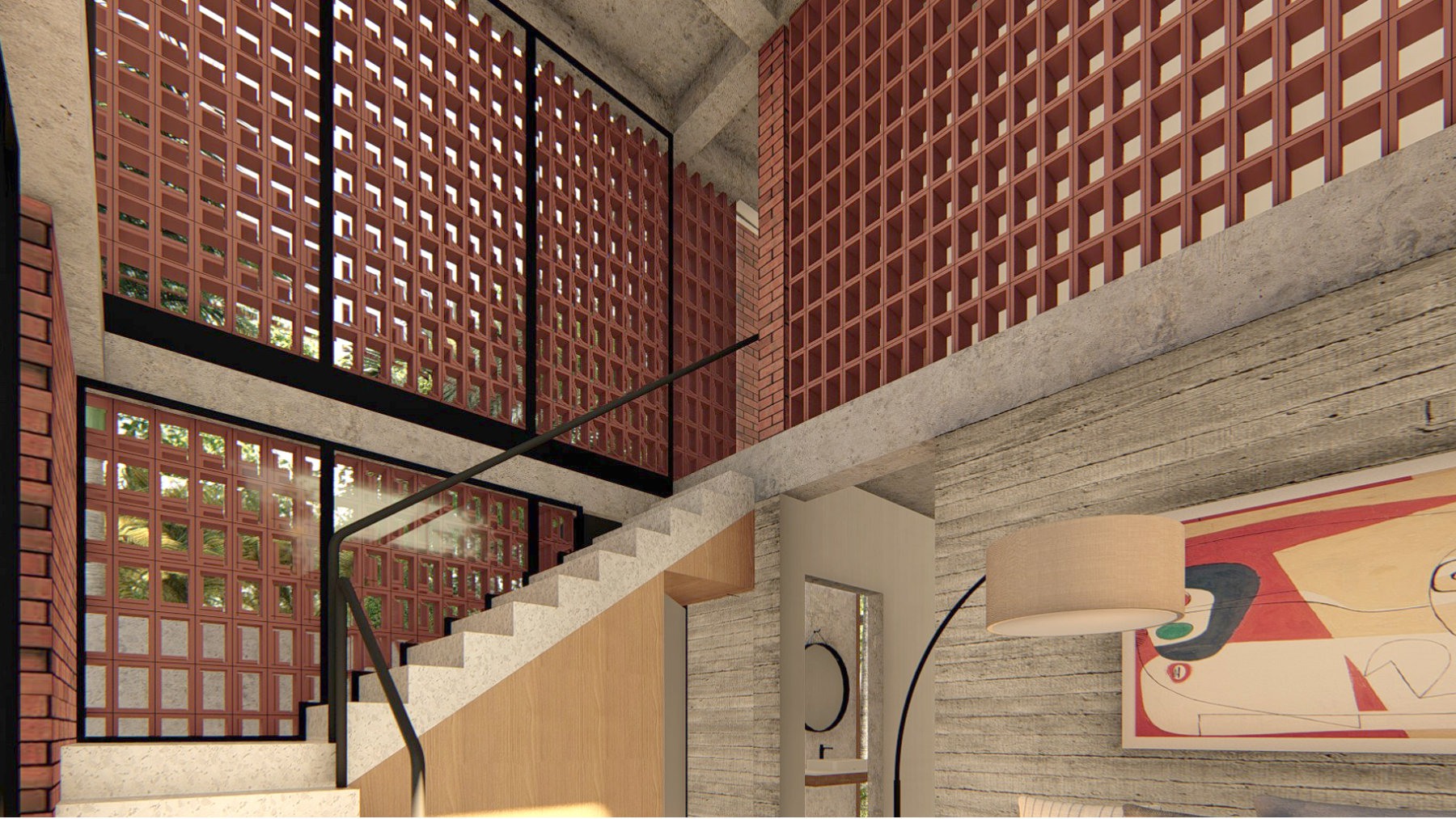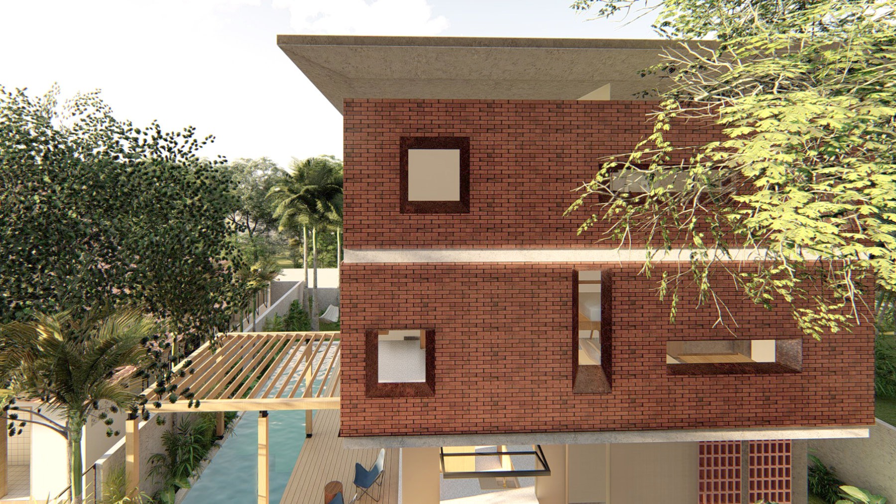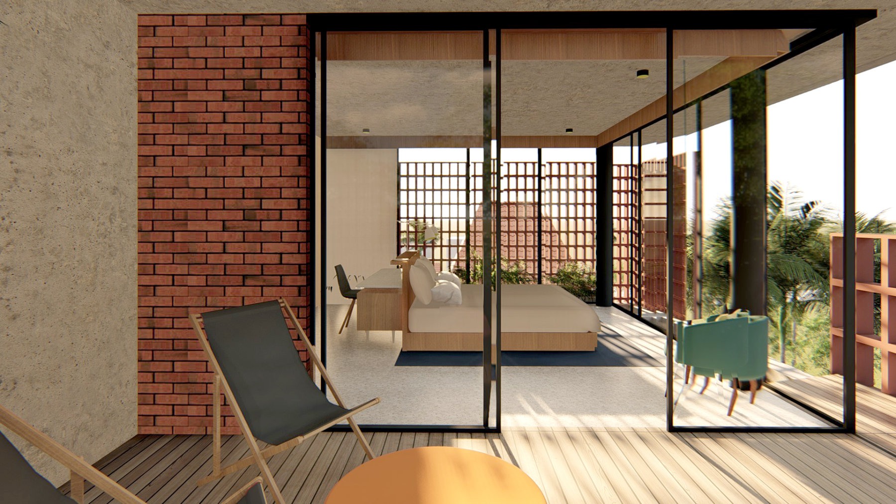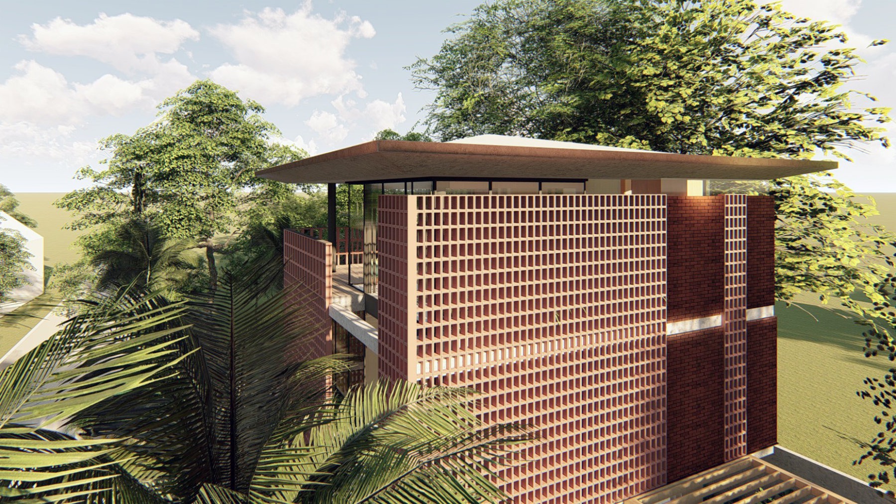About
Type: Villa
Location: Tumbak Buyuh, Bali
Status: Prospective
Build area: 190m2
The main challenge with this Kedungu Home project was to create a home big enough for a young couple and their growing family, on a small 17m x 17m plot.
We designed the Kedungu home over three levels, which helped to create more space, keep the building footprint low and also allow views out to the surrounding rice fields and ocean.
Inside, there’s a double height living area along with flexible spaces that can be separated or opened up by a series of sliding screens. Outside, the height of the building helps to naturally ventilate the rooms as it catches the incoming breeze. The low roof design ensures that the building doesn’t feel too overbearing in its surroundings.
A custom-made block clads and screens the outside of the building. This block, along with all other materials were designed with local materials in mind, including Tabanan red brick, off-form concrete and reclaimed timbers.
Unfortunately, this Kedungu Home project didn’t make it into construction due to a limited budget.

