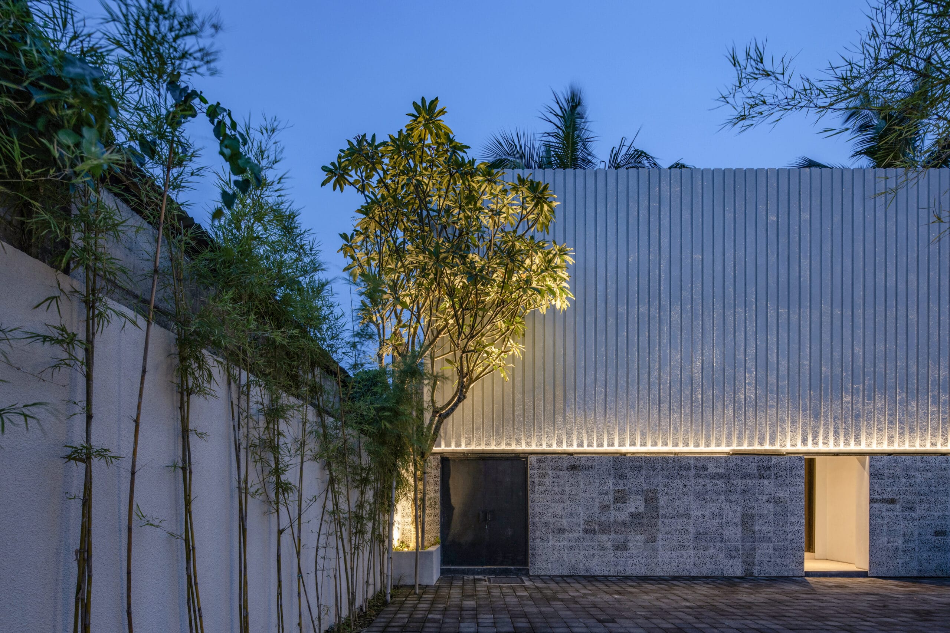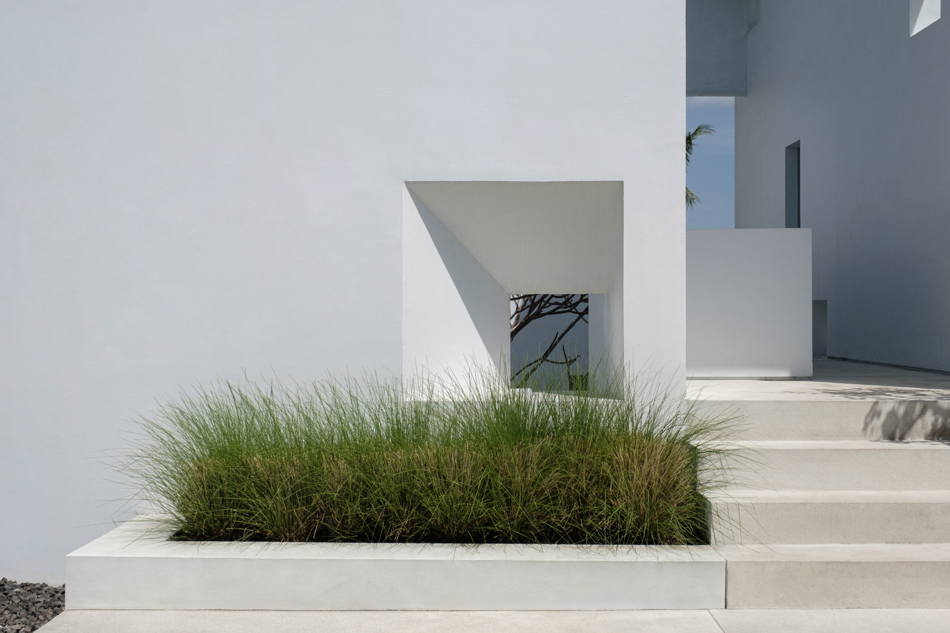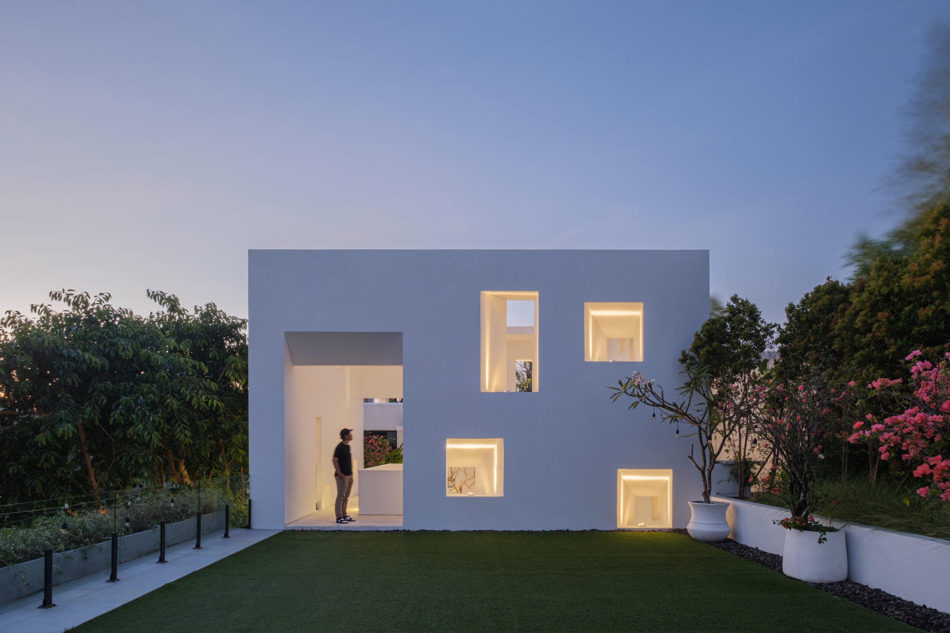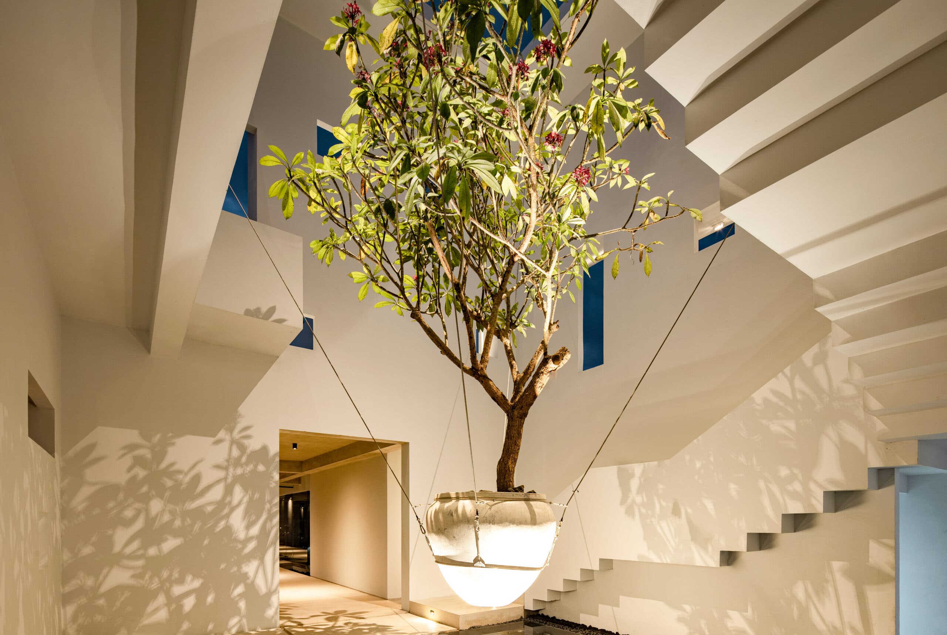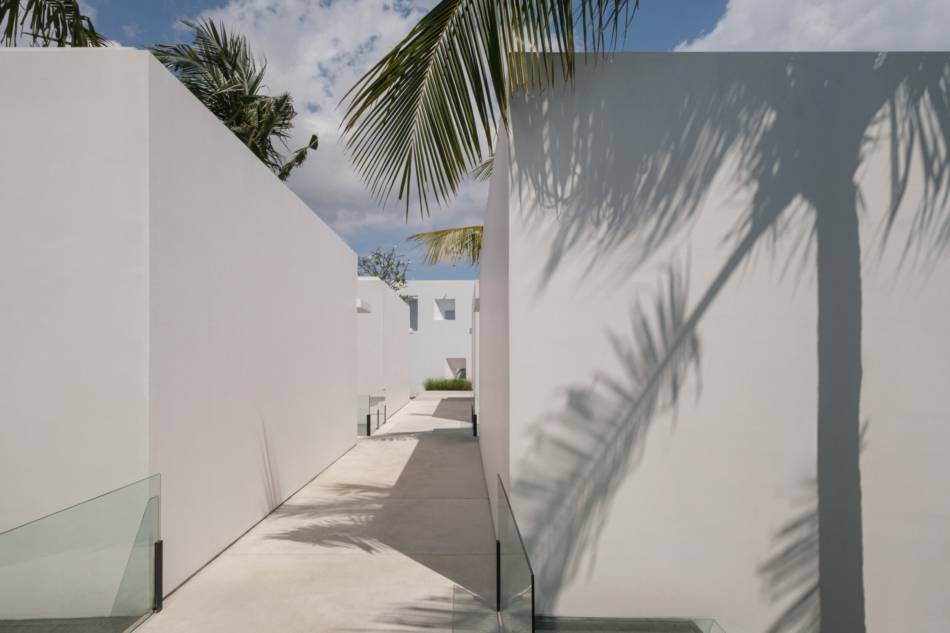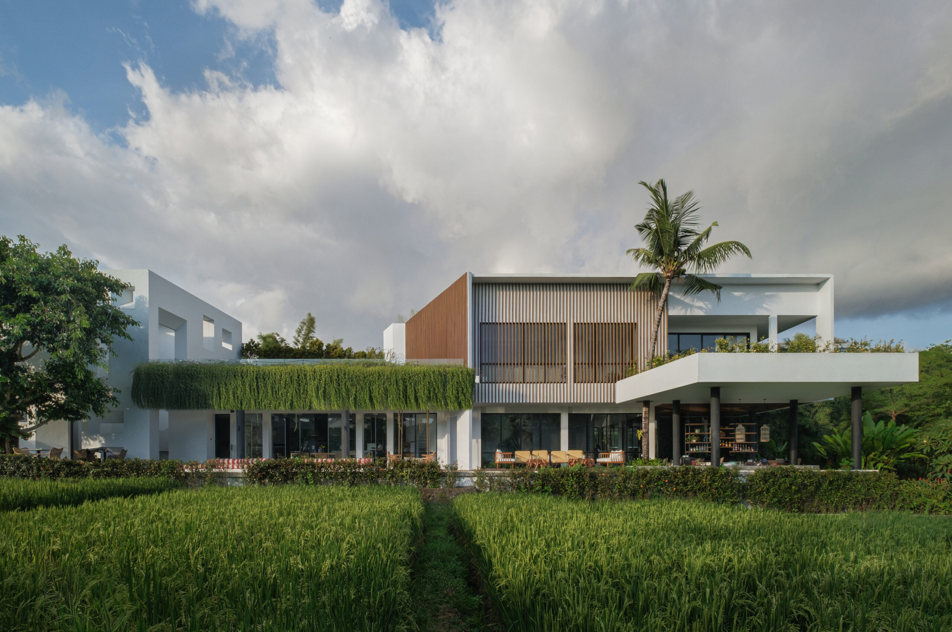About
Type: Villa
Location: Canggu
Status: Residential
Build area: 1460m2
Having successfully worked together with Mandala Places on the design and construction of Uluwatu Cliffhouse we were commissioned to design this unique villa located in Canggu, Bali.
Whilst providing privacy from the neighbouring properties, the brutalist entry facade was designed to give the user an element of intrigue and surprise when passing through the entry threshold. Four identical guest rooms are elevated above the arrival walkway, which gives users entering the building the feeling of openness whilst also providing visual connection to the adjacent rice fields.
In the centre of the Mandala the Oasis villa is a standout feature – a large open-air folly with sculptural openings that provide dynamic views to the surrounding space and that allow for dramatic lighting changes throughout the day. There, hanging above a still reflection pond is a frangipani tree that’s suspended from the structure, seemingly defying gravity.
As you enter further into the villa the main guest areas connect the kitchen, dining, living and entertainment spaces. There is also designed a 30m long infinity pool with sunken bar, and master suite on the upper level with a sunken rooftop lounge and terrace.
The villa interior was designed by the in-house team at Mandala, with artwork commissioned by Jake Ross and x_y_o_k_i_i_x. The lighting design was by Studio Nimmersatt. Photography by Indra Wiras.


