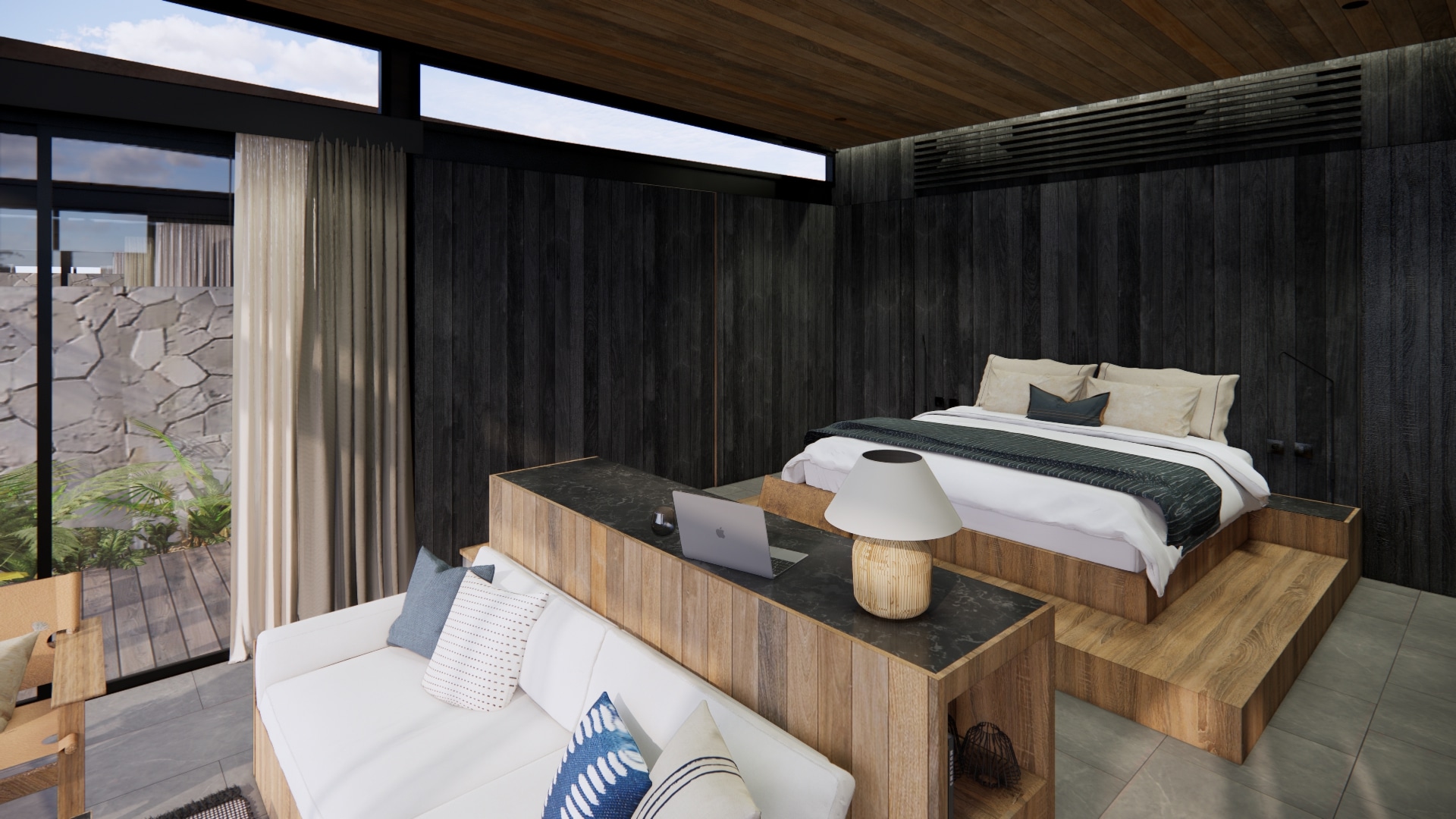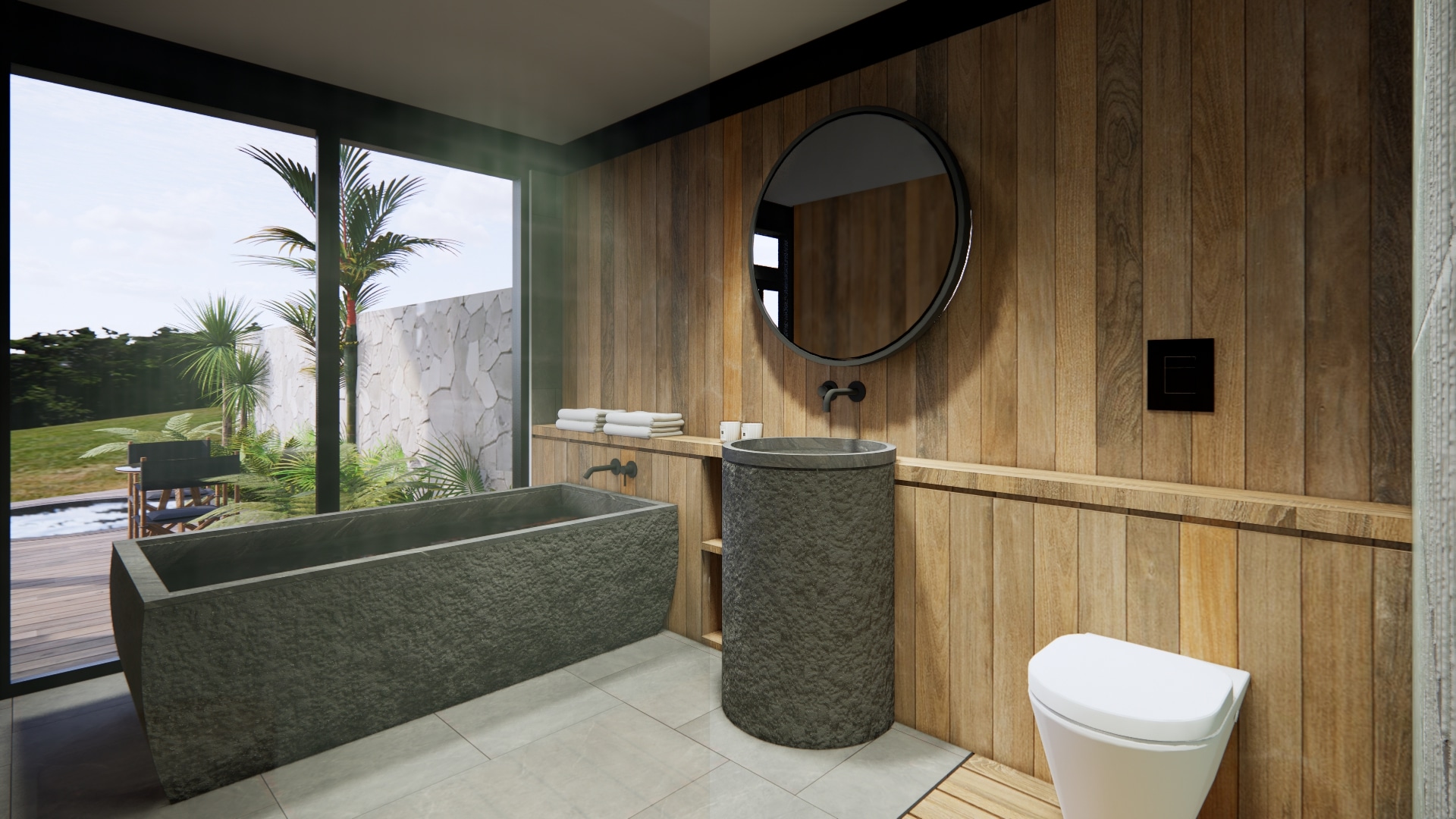About
Type: Rental Accommodation
Location: Bingin, Bali
Status: Hospitality
Build area: 350m2
This Bingin Cabins project forms the second part of the Bingin Forest Villa project. The owner wanted to build some high end rental accommodation units to fill a gap in the accommodation market in the Bingin area.
The riverside site for the Bingin cabins is pretty special and is currently is home to some a dense forest area. The aim was to create modern structures that were gently placed within the landscape where we would try to keep as much of the existing landscape as possible.
As we wanted things to feel as light touch as possible so designed the cabins as prefabricated structures that float above the existing forest floor. The Bingin Cabins aim is that these buildings could even be removed in the future and constructed in a new location. Design Assembly decided on a modern steel structure with clean lined ironwood cladding to keep things feeling cosy and natural. We replicated the same floating steel structure seen on the main villa – again to to keep things feeling lightweight.
Large operable glazing connects inside to outside where we designed a wooden deck area with a rock plunge pool.
For the interior we have kept things sleek with modern teakwood furniture helping to keep things feeling sophisticated and high end.







